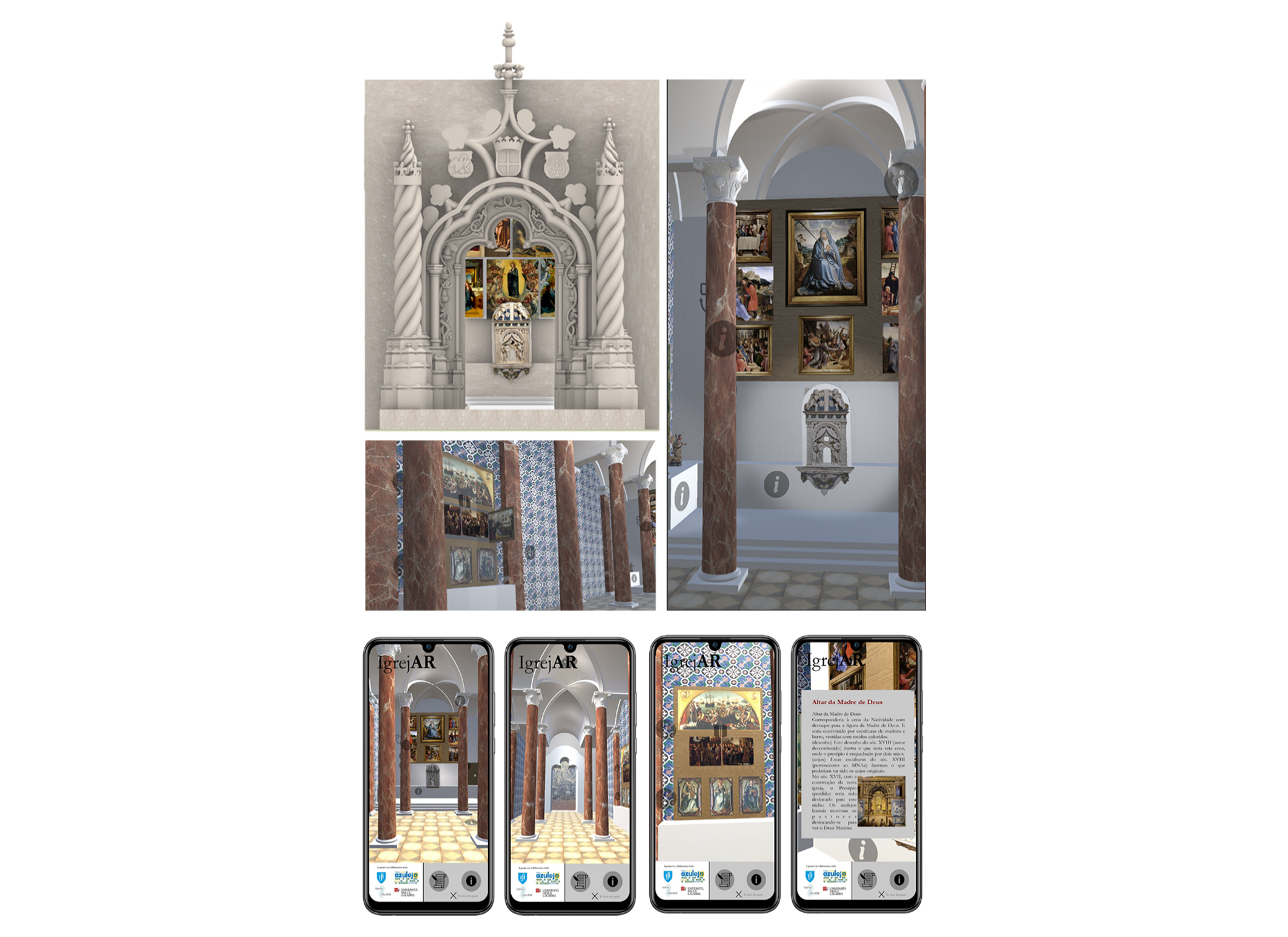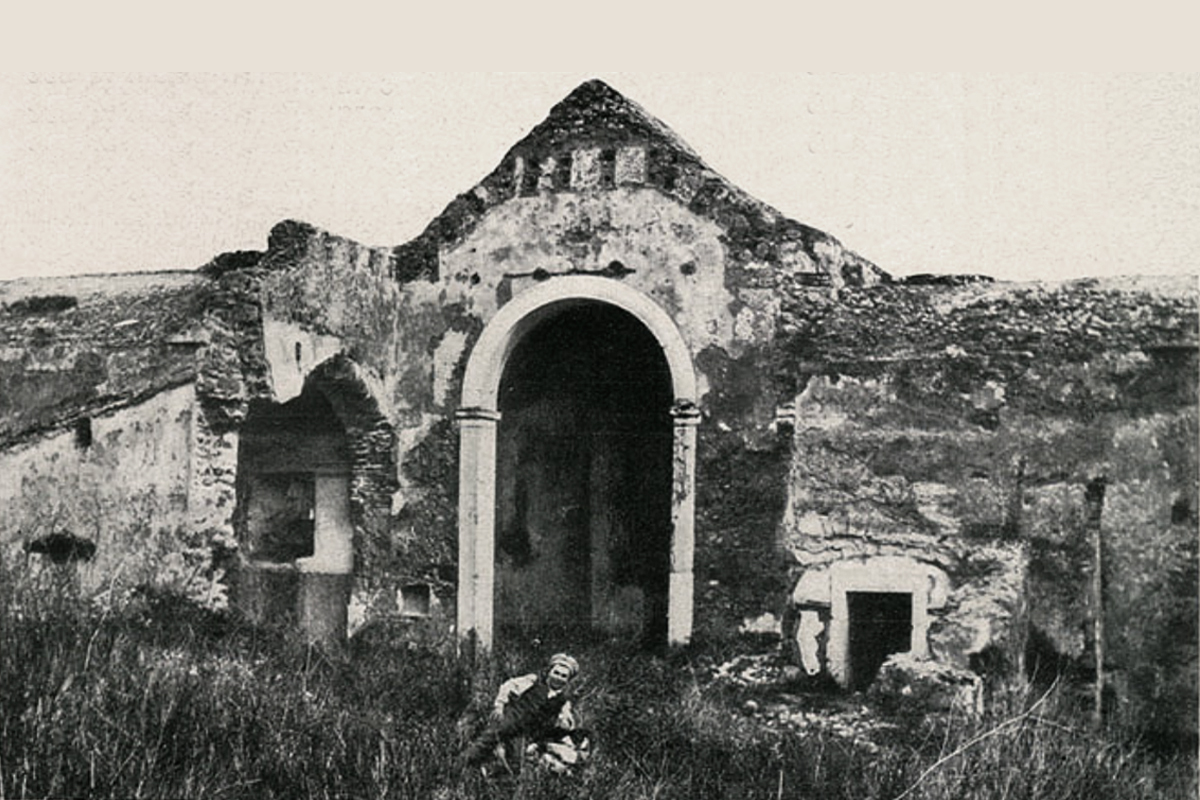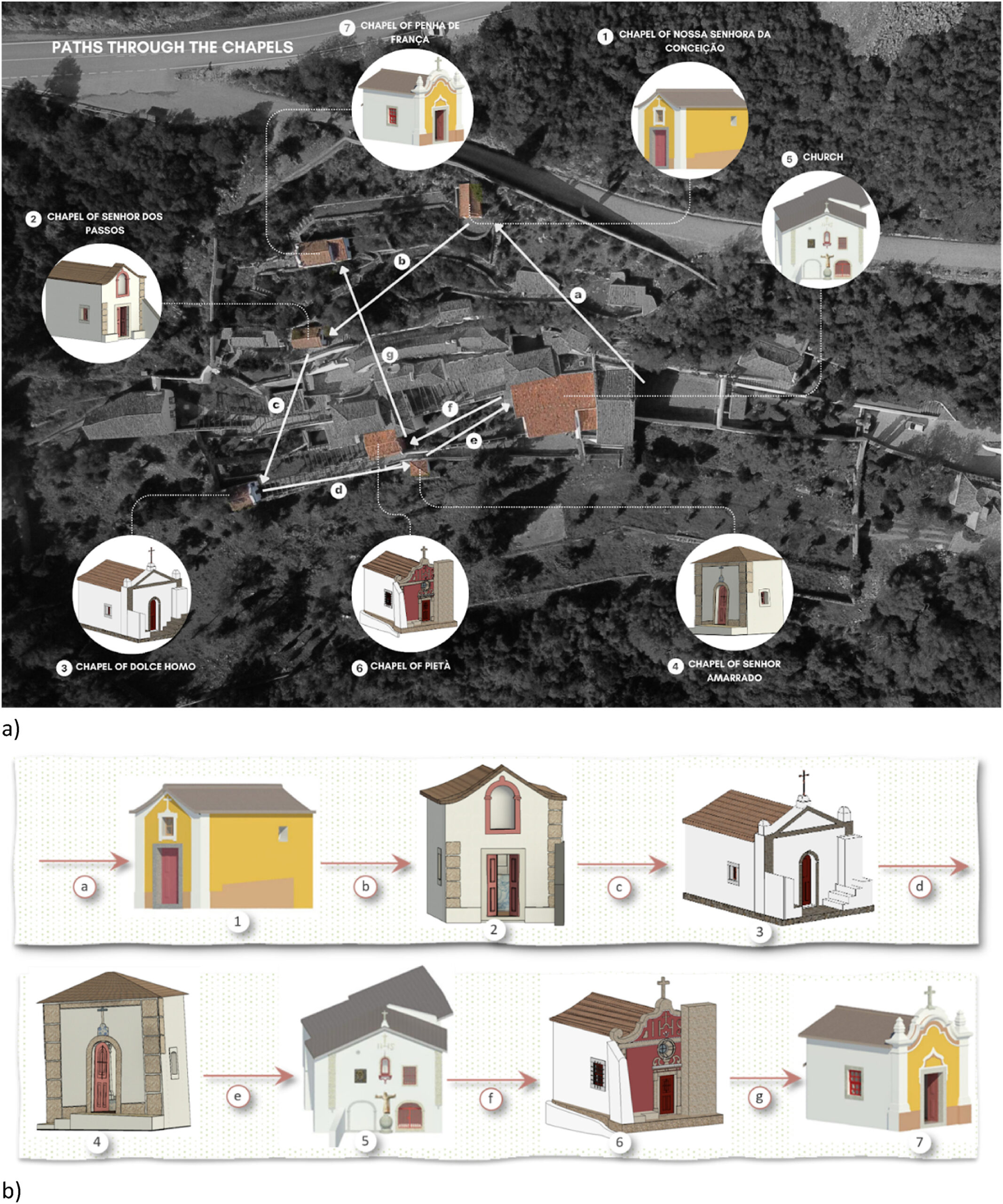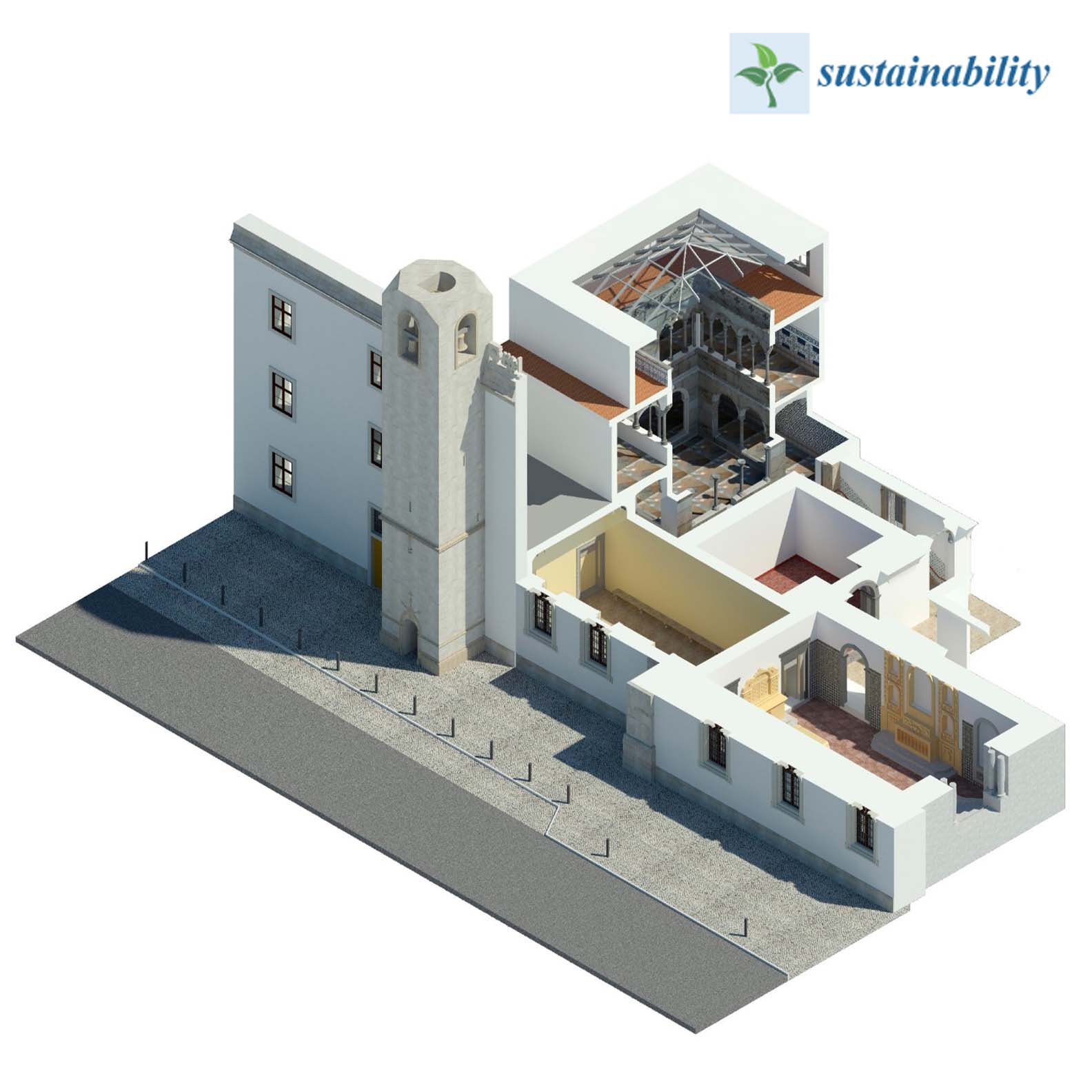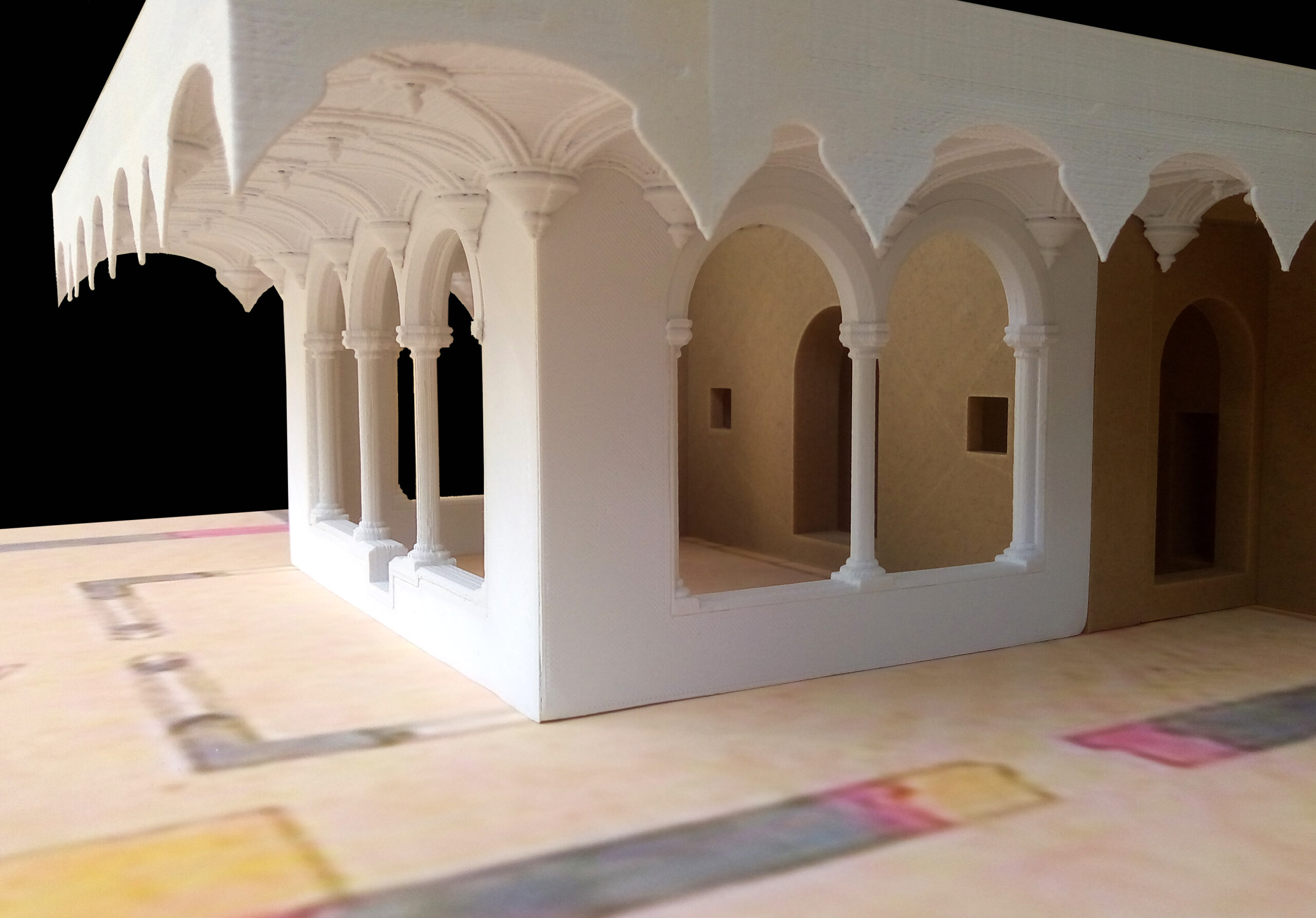
Reconstructing the Small Cloister of the Monastery of Madre de Deus
Since 2019, in partnership with the National Tile Museum, we have been developing a reconstruction project concerning the evolution of the Monastery of Madre de Deus. For this we have been exploring HBIM (Historic Building Information Modelling) as a historic research and dissemination tool dedicated to processes of representation, documentation and the preservation of heritage. The main objective of this project is to develop interpretive models, both digital and physically in order to validate various hypotheses of the constructive evolution of the monastery from its foundation to the present day. This innovative interpretive process will be documented in descriptive memories, graphic pieces, virtual representations and 3D printed models.
The project has been, until now, focused on the initial period of the monastery in the 16th century after it was founded by Queen D. Leonor of Lencastre (1509) who built the monastery from within a pre-existing palace. In 2021, a pilot project consisting of a digital model and 3D printing of the small cloister in its original state was carried out to better understand the modelling, printing and assembly time for subsequent phases and to demonstrate the quality of results achievable.
Using rigorous and non-intrusive laser scanning surveys of the building in its present state was the starting point since every reconstruction must begin from what we know about the present.
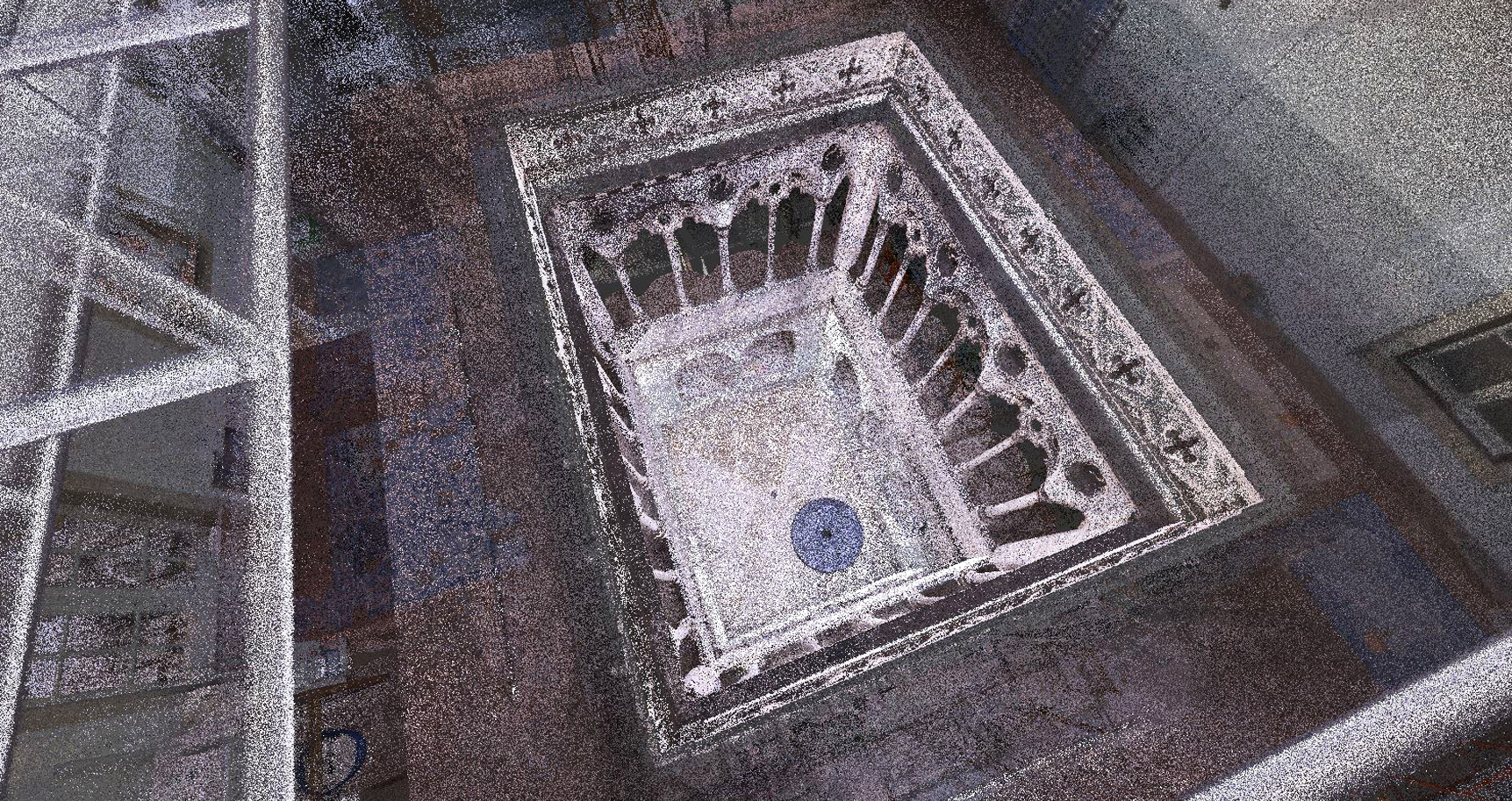
Point cloud of the small cloister.
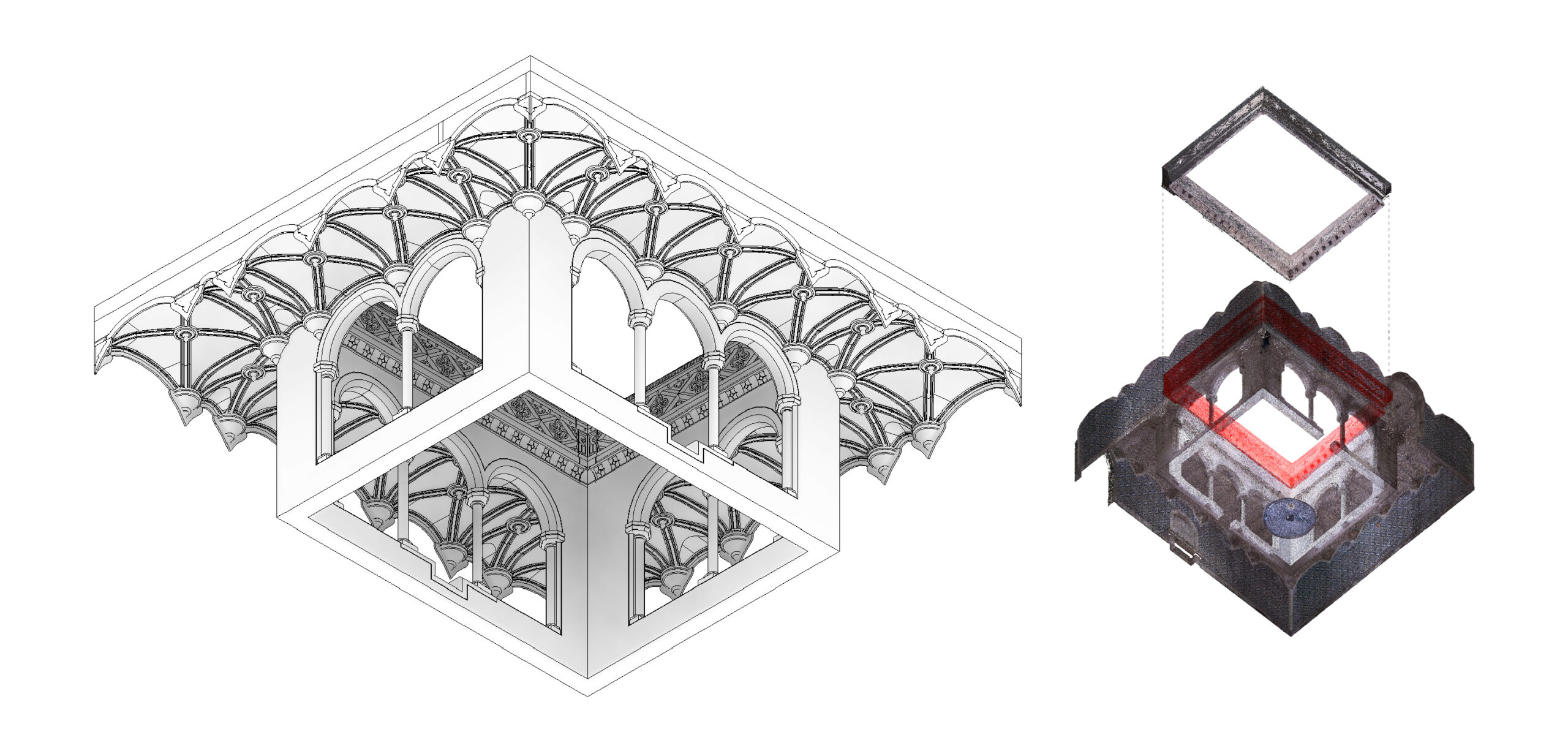
Modelling of the building from point cloud data in its present state and relocating elements from the 3rd level back to the 1st.
Beginning with a model of this present condition, we then worked backward. Leveraging the informational and organizational tools inherent to BIM, we were able to link our model to non-geometric information such as historical texts, paintings and archaeological data.
The drawings of the building by the architect José Maria Nepomuceno in the 19th century are of particular importance to understanding the chronology of the building. In the 19th century Nepomuceno repurposed the building from a convent to Maria Pia asylum to house children. While this phase of history transformed the building significantly in the present, it is key to understand the original state of the small cloister because the drawing includes various historical layers involved in the intervention work. The colour-coded drawing includes elements in dark grey (elements which were found, and which remained in Nepomuceno’s proposal), yellow (elements which were found and demolished from the proposal) and red (newly proposed features to the building). Nepomuceno’s drawings thus provide the closest depiction of the original state of the small cloister in history prior to the intervention works which aimed to achieve a visual symmetry in the space. Prior to this, the small cloister housed lavatories, the fountain of Saint Auta and other spaces believed to serve chapelry functions.
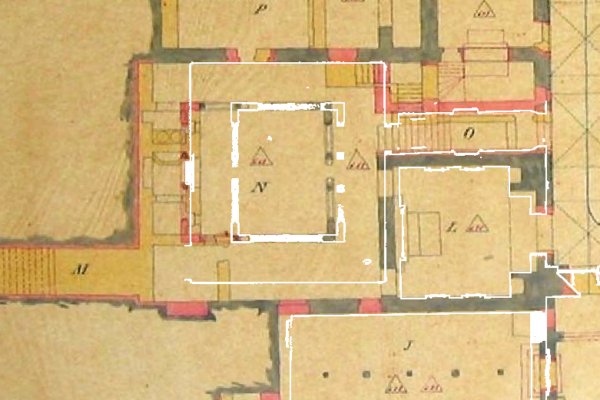
The 19th century plan of Nepomuceno with point cloud overlay in white.
An initial observation, when comparing point cloud data to the 19th century drawings is that the small cloister drawn in Nepomuceno’s proposal is symmetrical with three arches of equal width on each wall. Contrary to this drawing, the building today is asymmetrical, having two walls with arches and two walls with three arches. When comparing Nepomuceno’s drawing to the point cloud proportions, we also notice a great exaggeration of the dimensions of the space. In reality, the small cloister is curiously much smaller than depicted in the 19th century, yet we know that the proportions of this space would not have changed because the fountain of Saint Auta on the west wall is still in its original location. To this day, experts have been unable to explain this exaggeration. What this implies is that there are two valid reconstruction hypotheses for arches of the 16th century. Either we have equally sized and spaces arches around the cloister, or there were a smaller set of arches on two of the walls.
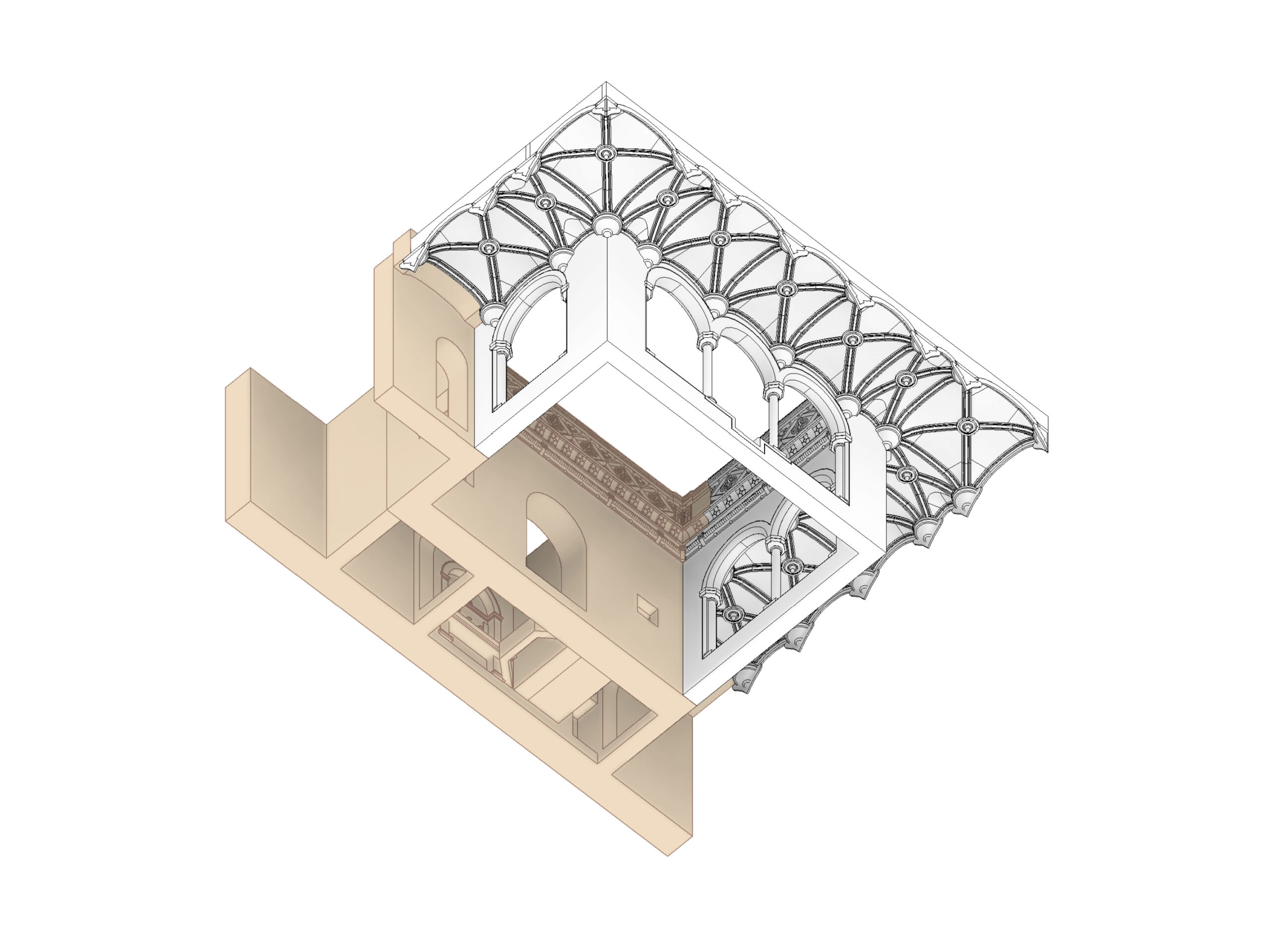
The model created from point cloud data (white) merged with a 3D interpretation of Nepomuceno’s plan (brown).
Another dimension of the pilot project, beyond the recreation of all of the main structural elements, was the reconstruction of the atmosphere of the space. We know from historic records that the azulejos (painted tiles) currently in the low choir of the building were originally part of the walls of the claustrim. Similar tiles of this period can also be seen in other Manueline architecture such as the convent of Nossa Senhora da Conceição in Beja or the monastery of Jesus in Setúbal.
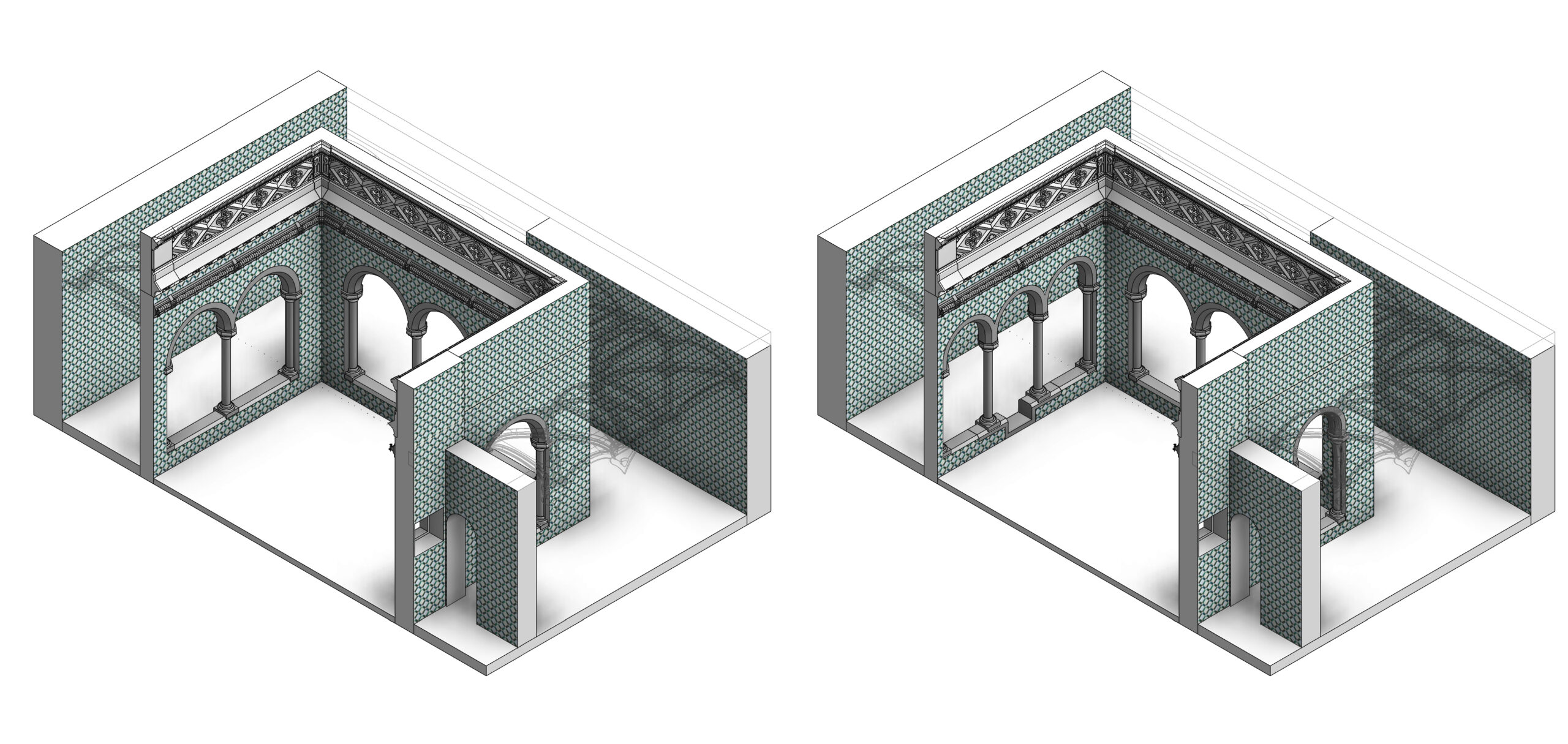
Reconstructing the atmosphere of the small cloister within the two arch hypotheses.
As we have explored throughout our other research projects, HBIM models provide fruitful means of public dissemination, creating virtual narratives for different audiences-one of the focuses with this project being communication to visually impaired. For this, 3D printed models at a large scale were important to feel the physical modifications of the space.
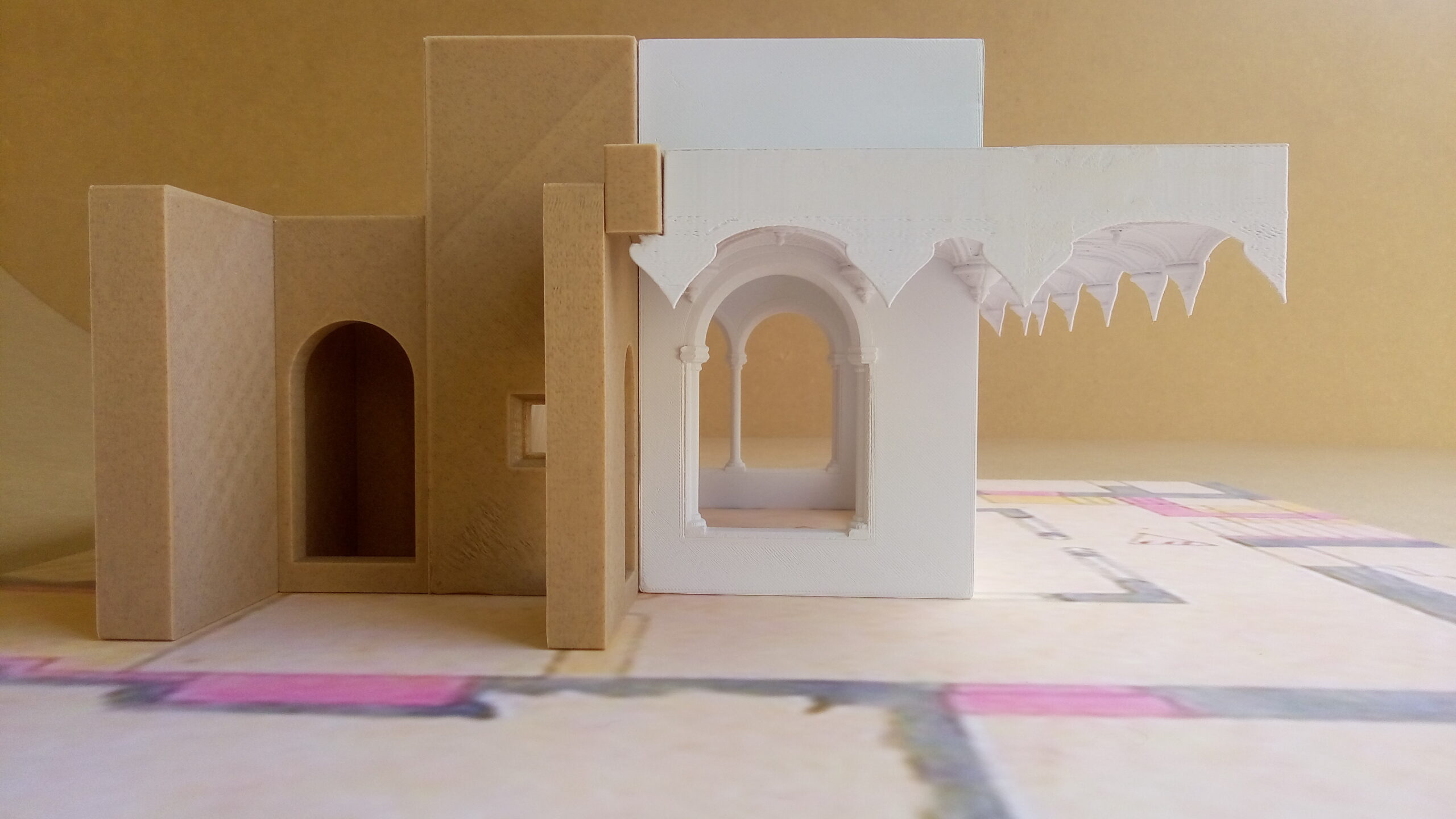
Photo of the 3D printed model colour coded according to the two phases of history with the brown being part of the original palace and the white being information which corresponds both to the plans of Nepomuceno and the point cloud of the present state of the building.
The 3D printing process of the cloister involved several challenges arising, essentially, from the need to separate the model into parts to facilitate the printing phase, and to reconnect them in the post-printing phase.
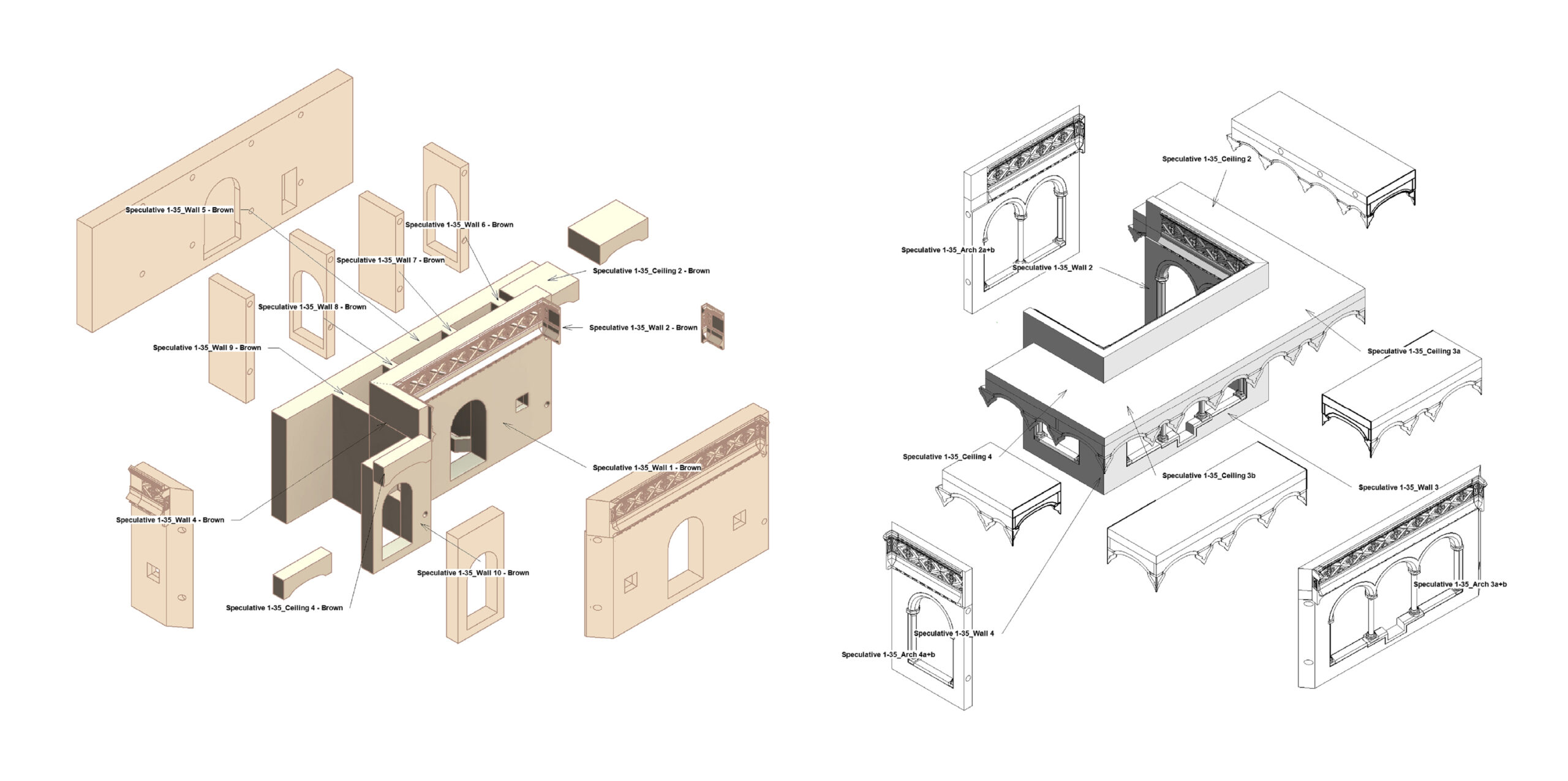
Decomposition of the digital model into pieces for 3D printing.
To facilitate the positioning of the parts, a fitting process was adopted with holes in the model and cylindrical pins. These allowed not only to adjust the pieces, in their correct relative position, but also to support the assembly before the final gluing of the pieces. This made it possible to delay the gluing phase and to analyse, in more detail, the result of the assembly and to make adjustments before the final fixing of the pieces. This was only possible because the cylindrical pins fitted with some pressure (but not too much) in the holes, giving a certain rigidity to the re-bonded model. However, it was found that the initial number of pins could have been smaller. It was also found that there was scope to improve the geometry of the pins to make them easier to fit into the holes.
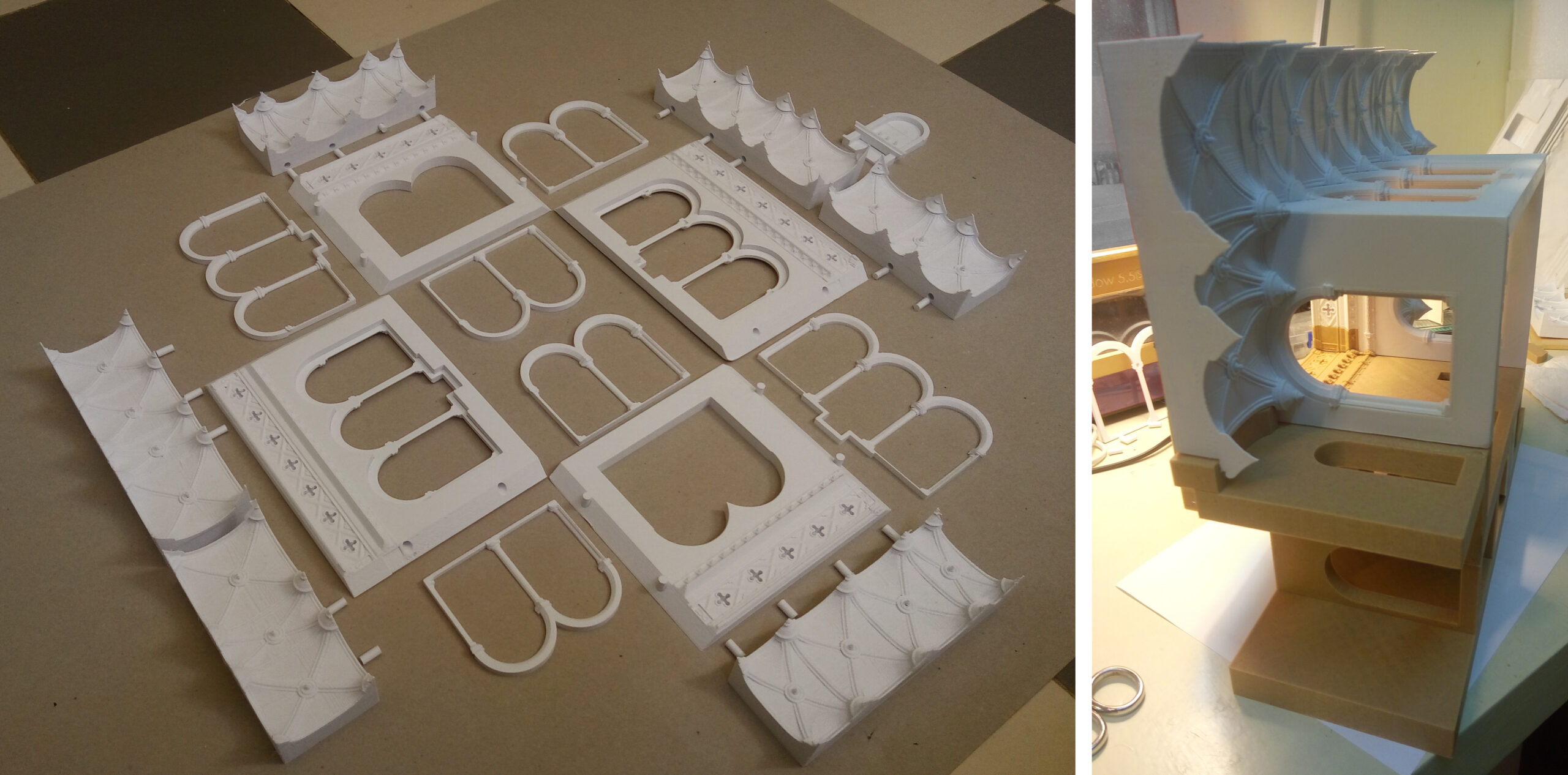
Early model showing the decomposition of 3D printed elements (left). We can see the cylindrical pins for connecting the parts as well as the accentuated fragmentation to avoid the supports in the impression – case of the arches. Final model (right): pieces connected only with the pins allowing the analysis of the whole.
Another important aspect was the joints caused by the separation of the model into pieces. The joints create shadow lines that greatly interfere with the final expression of the model. In the case of the small cloister model, the partition was accentuated and the joints acquired a great visual impact. The arches, for example, were separated from the walls, and then separated into two halves so that they could be printed lying flat and directly on the printing plate, avoiding supports altogether.
The joints were filled with a thin paste (consisting of light fillers and copolymers), white in colour, very ductile, quick-drying and allowing paint to be applied. This procedure was only applied to the initial blank printed model and to the white part of the final model – the most fragmented ones.

Joints between arches and walls: before filling with thin paste (left) and after (right), in which case the shadow lines have disappeared.
The post-processing works also included other operations: levelling with filler to level the vaulted roofs, sanding and painting the surfaces.
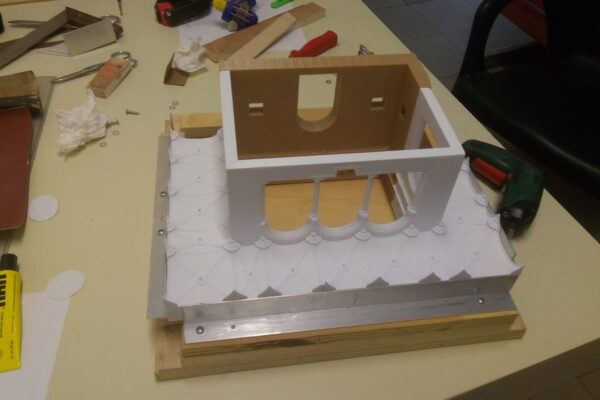
Assembling the final model (positioning and gluing the pieces).
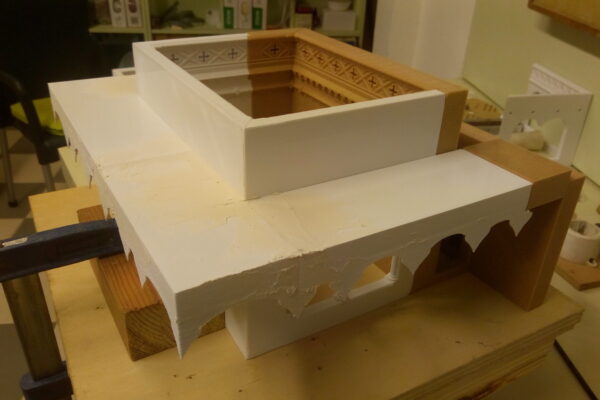
Levelling operations designed to cancel joints and ensure surface continuity.
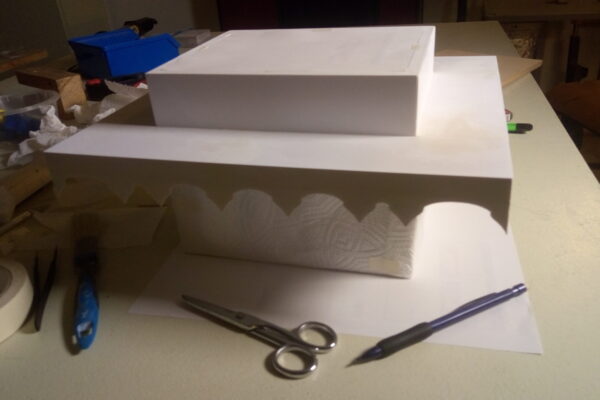
Preparation of the model for final painting: after sanding the surfaces, the areas of the model that did not need painting were protected.
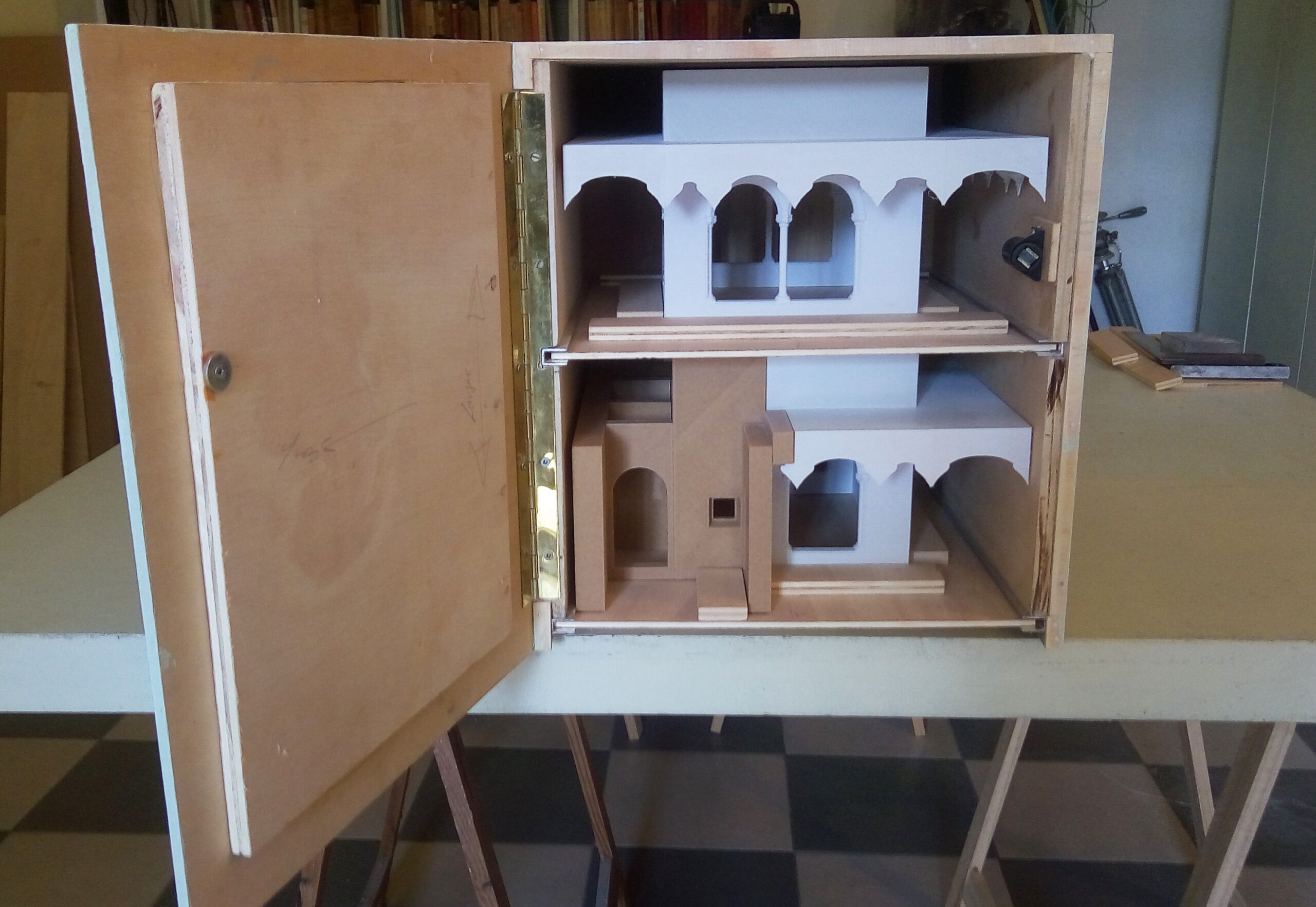
Safe transport box for the models: it is designed to prevent shocks or falls of heavy objects that could accidentally damage the models.
In addition to the overall research, activity from this project has been incorporated into a course of the Master of Architecture program at Técnico. At the time of writing, a group of students are working collaboratively on digital reconstructions of the primitive nucleus. Their work, following a similar path as this pilot discussed here uses a hybrid approach involving existing conditions modelling and evidence from historic sources to help test hypotheses about the building.
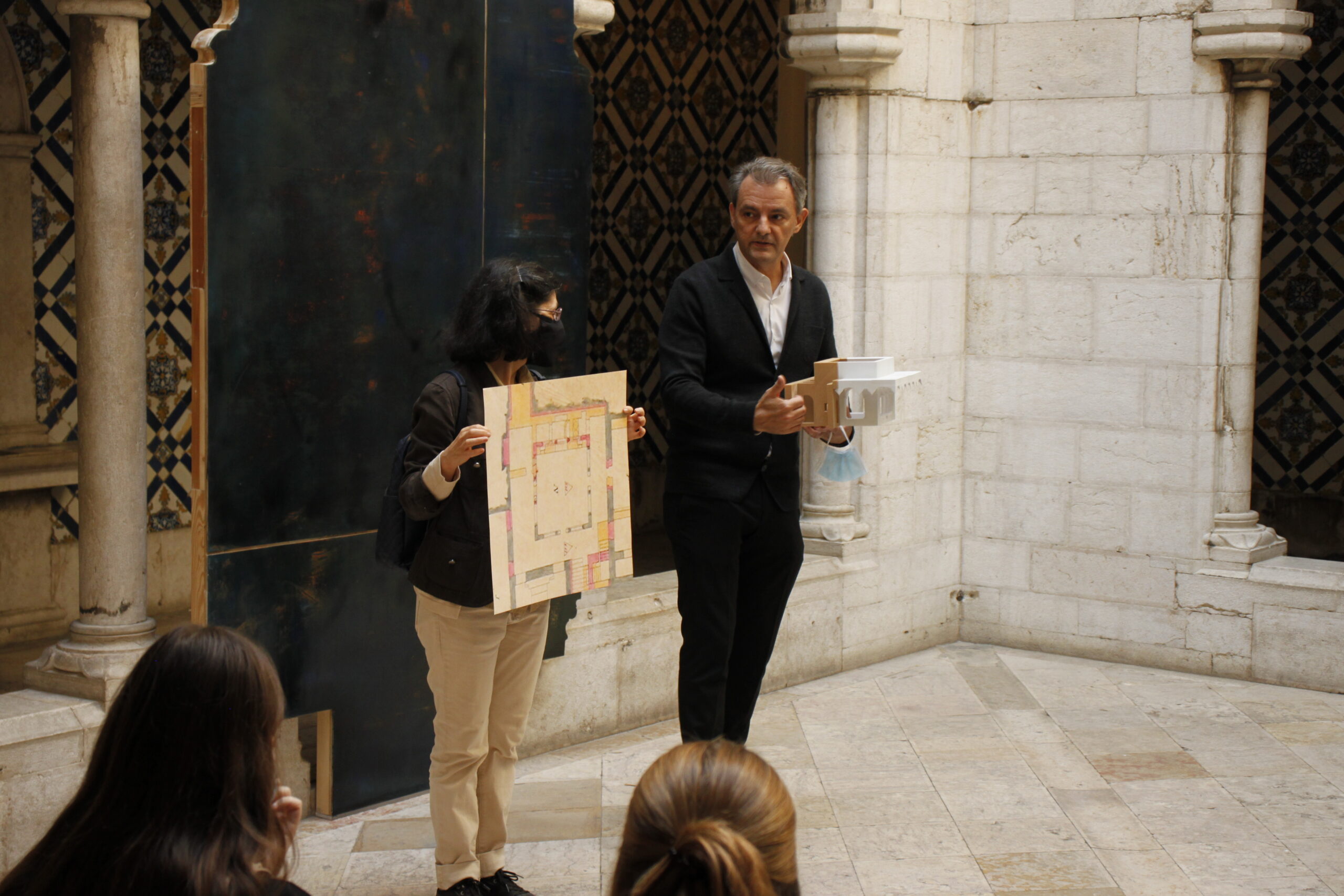
Acknowledgements to:
The Social Sciences and Humanities Research Council of Canada (SSHRC)
New Paradigm / New Tools
Instituto Superior Técnico – University of Lisbon
Carleton Immersive Media Studio
The National Tile Museum
Carlos Sardinha, professor and architect



