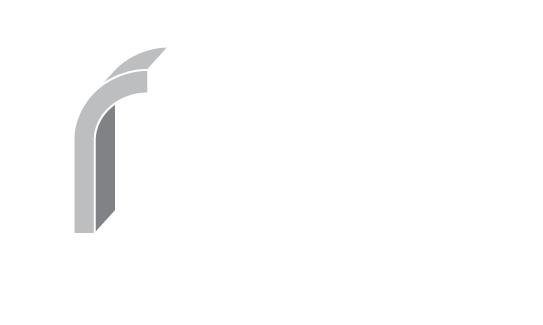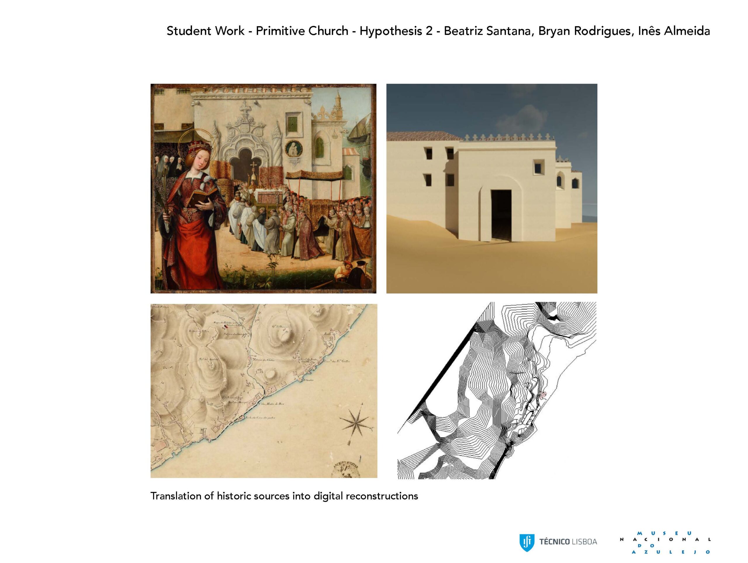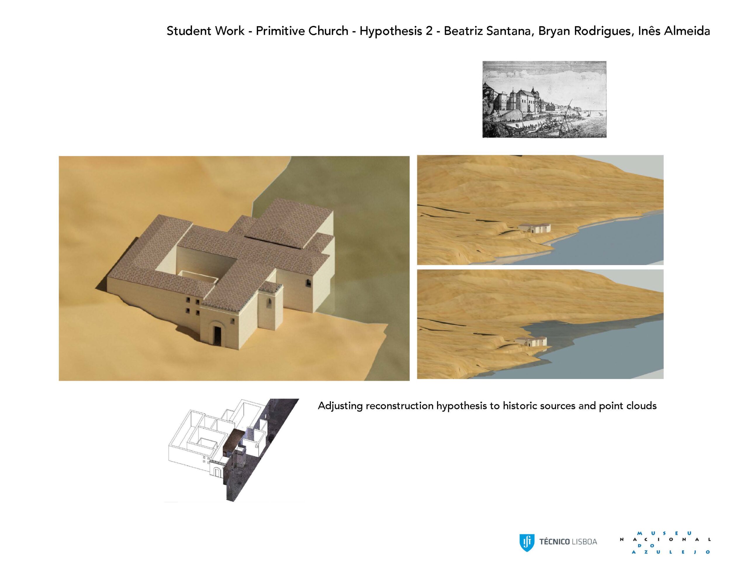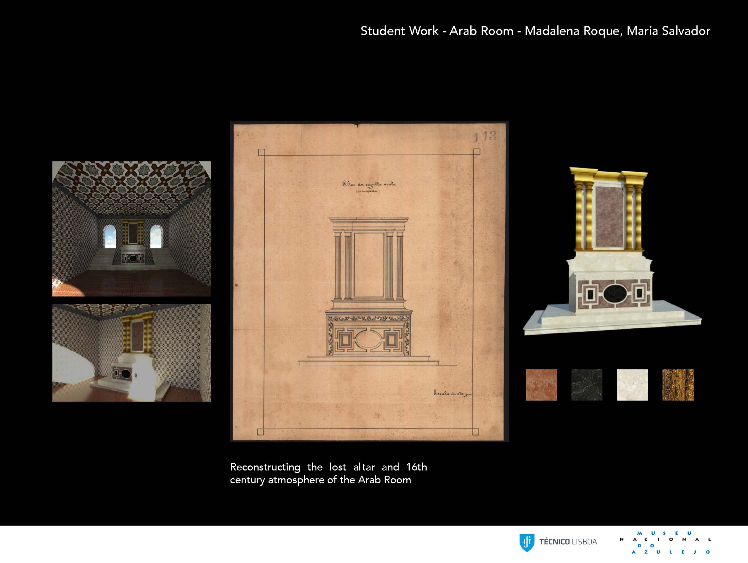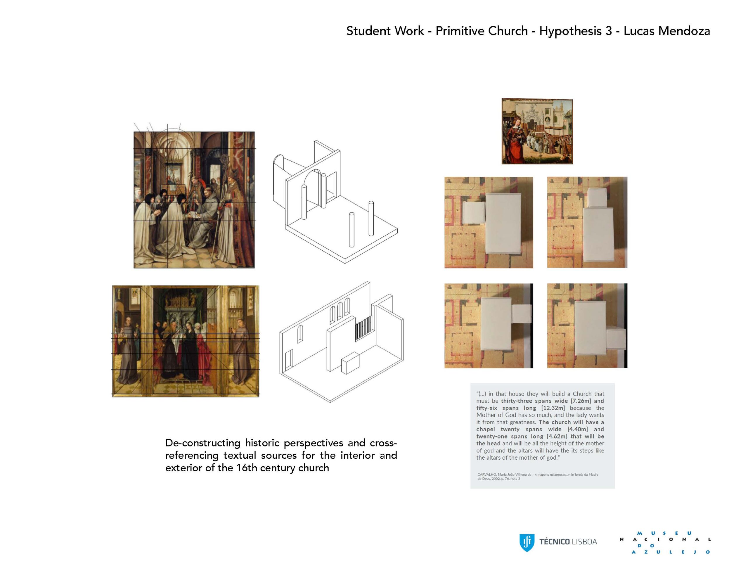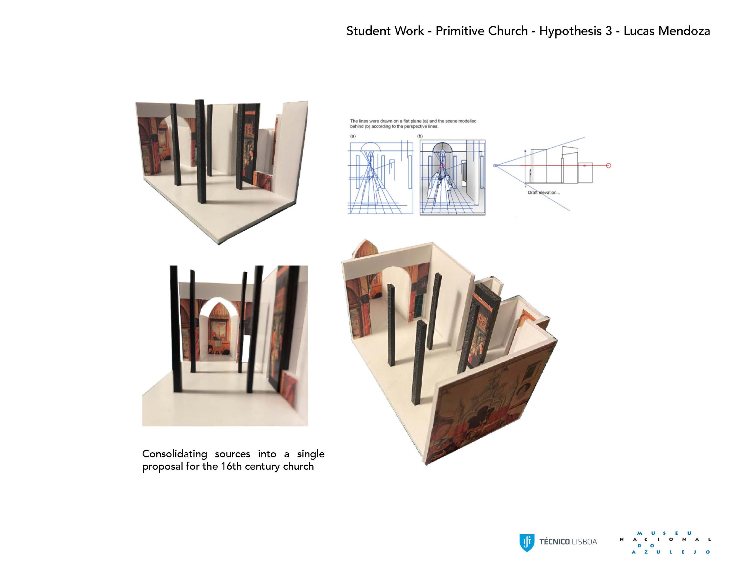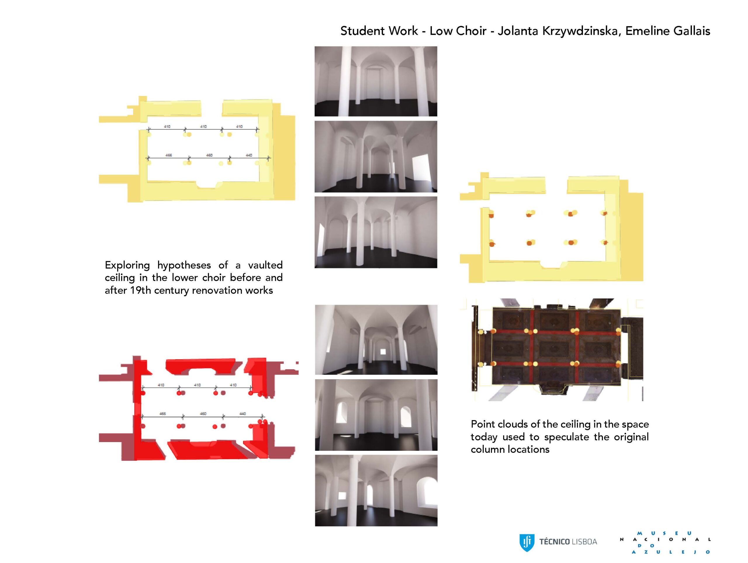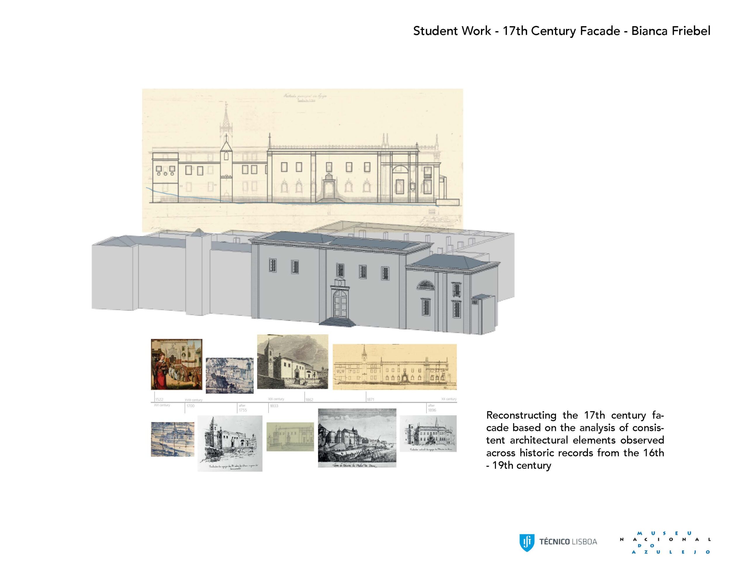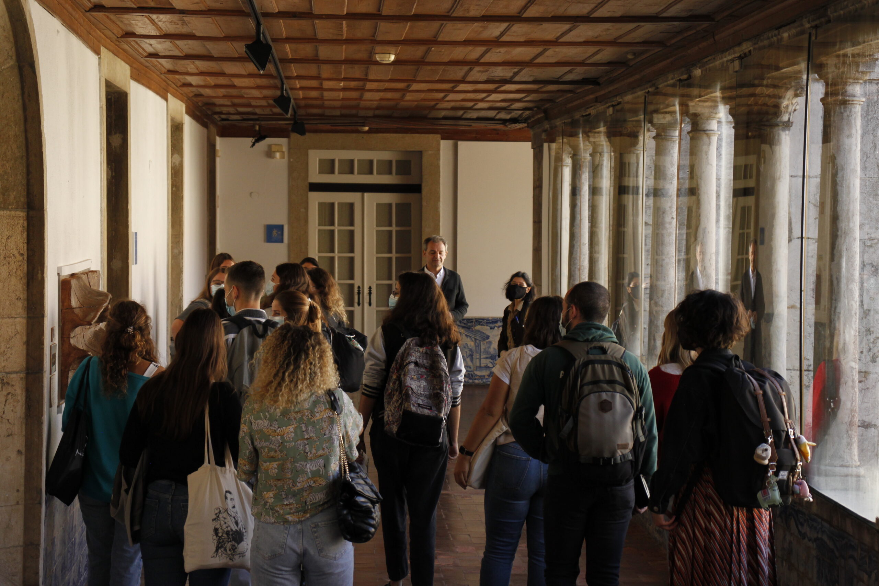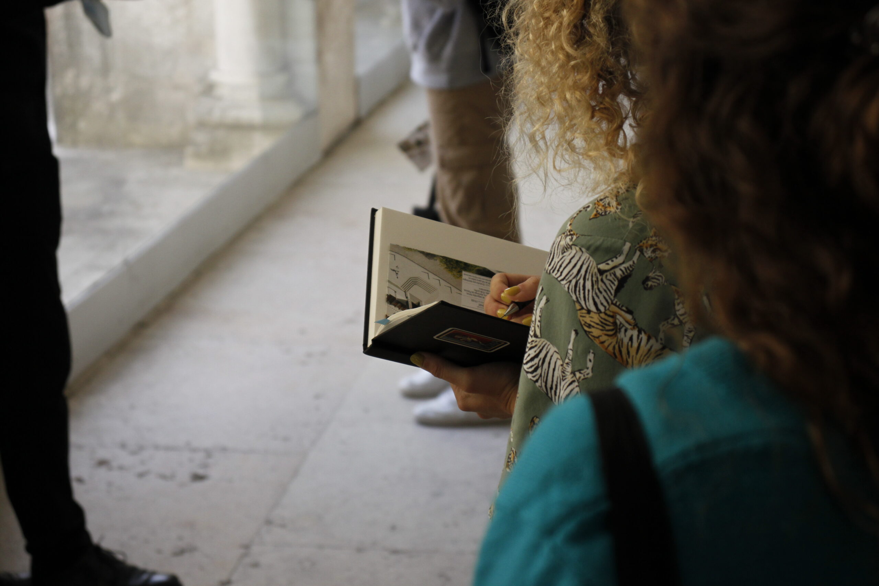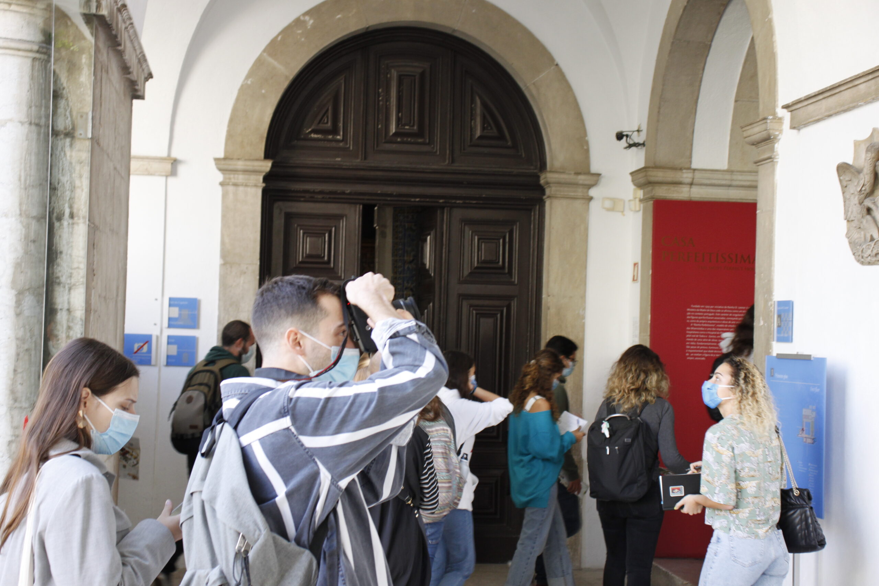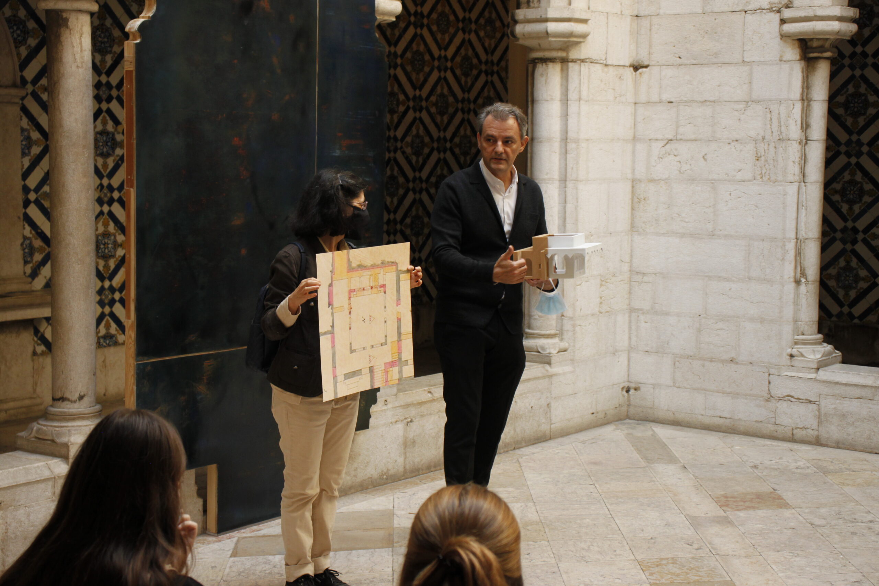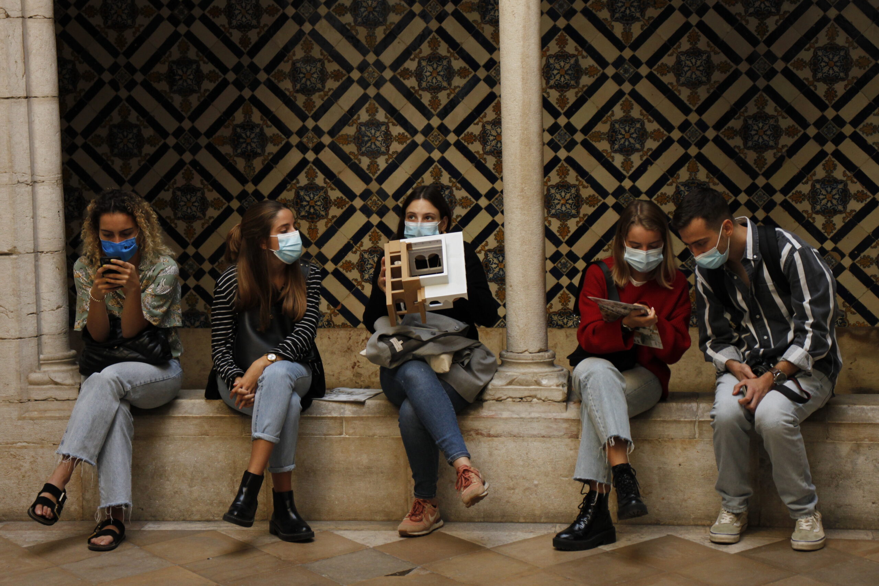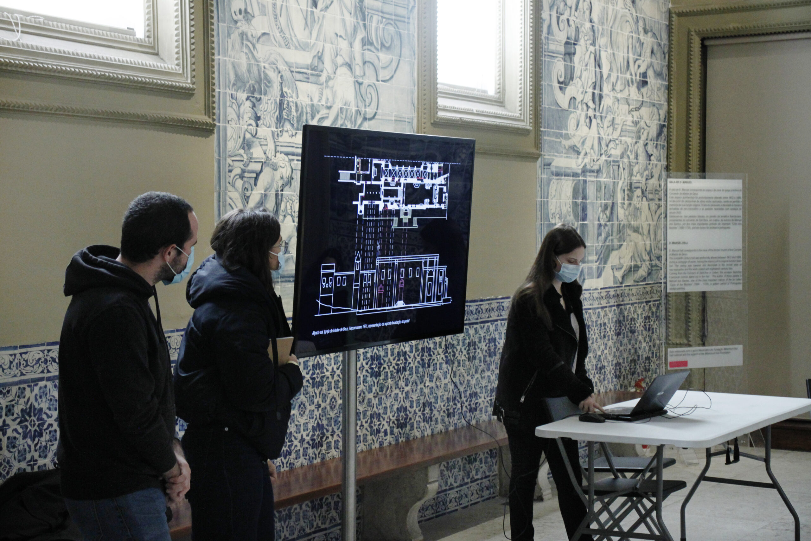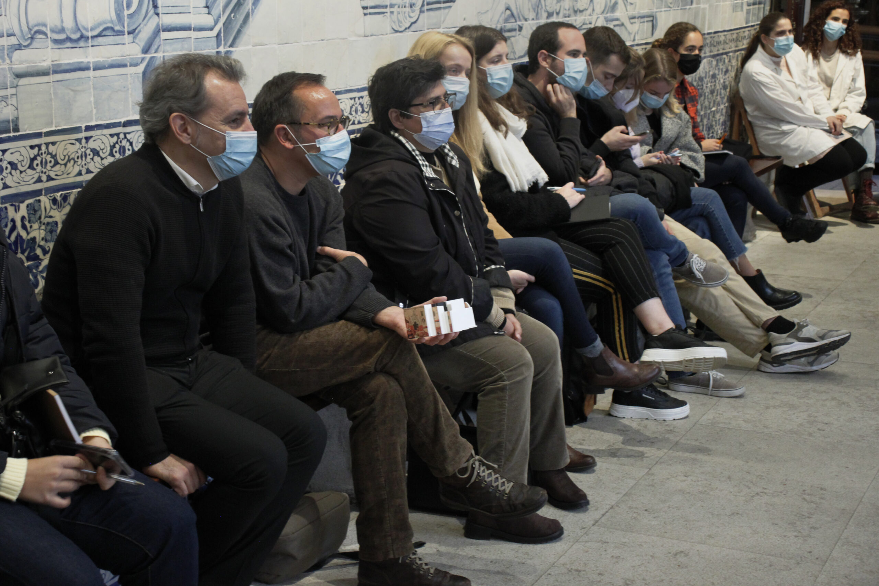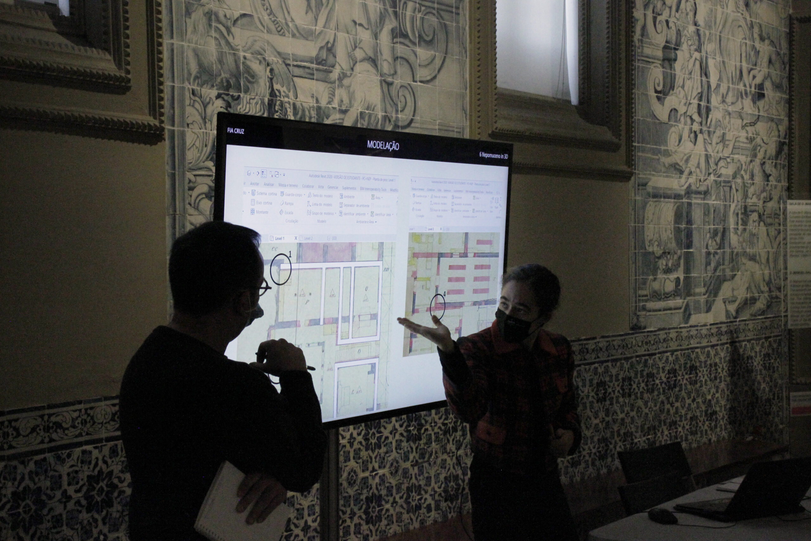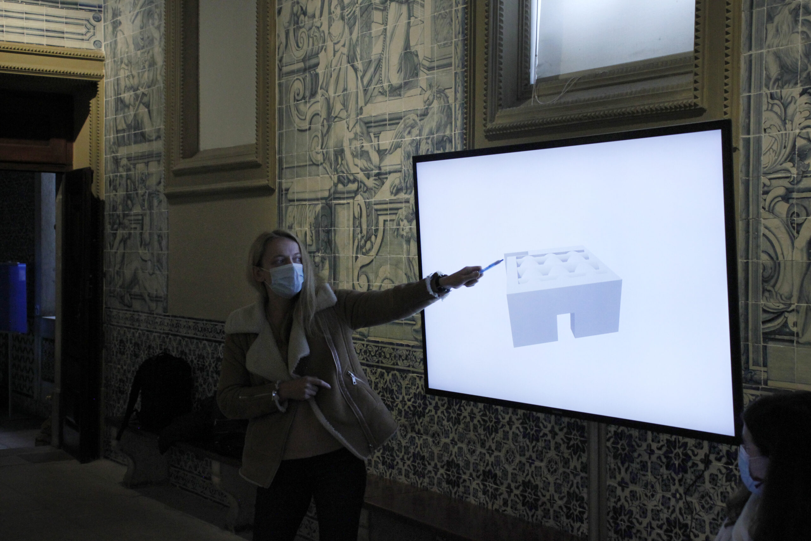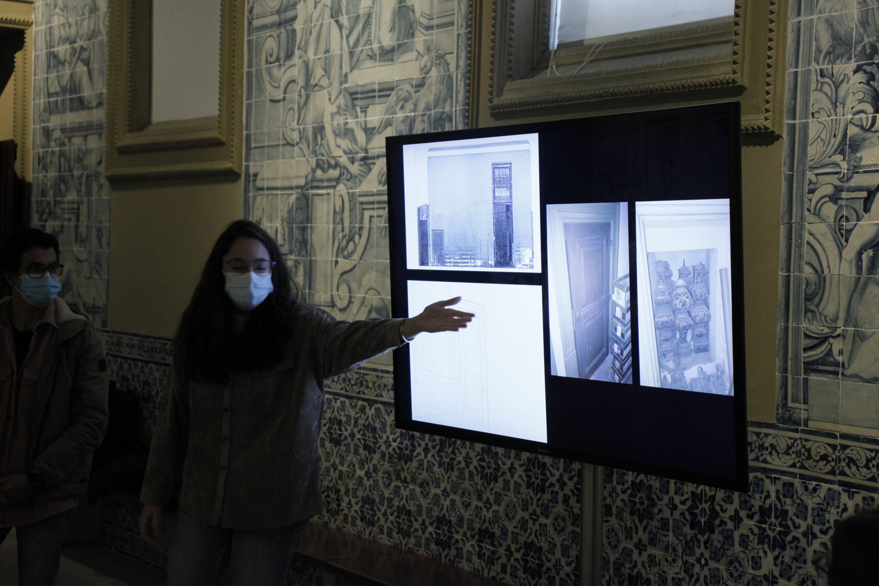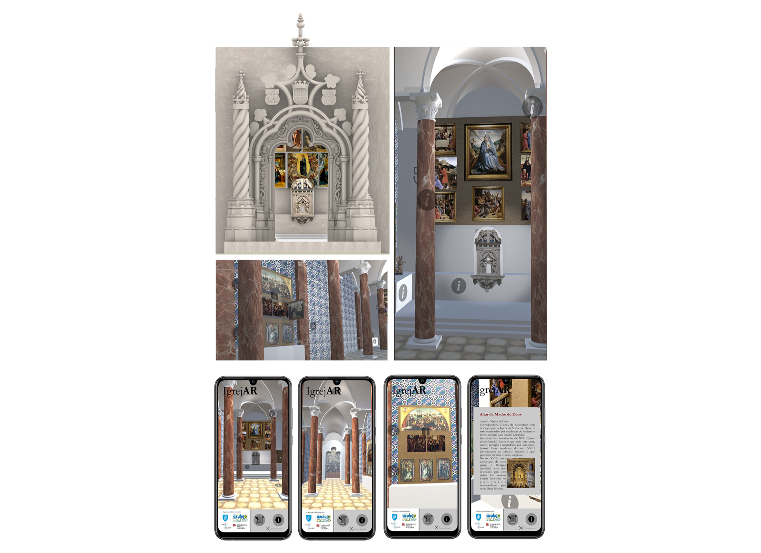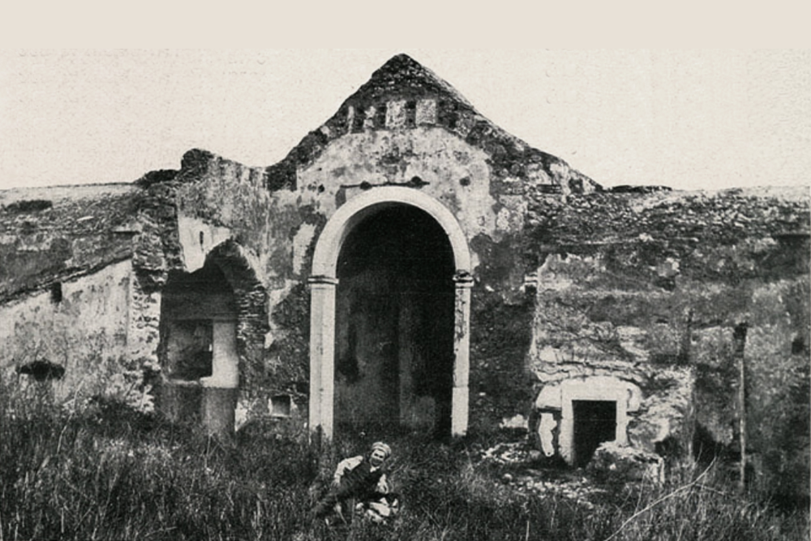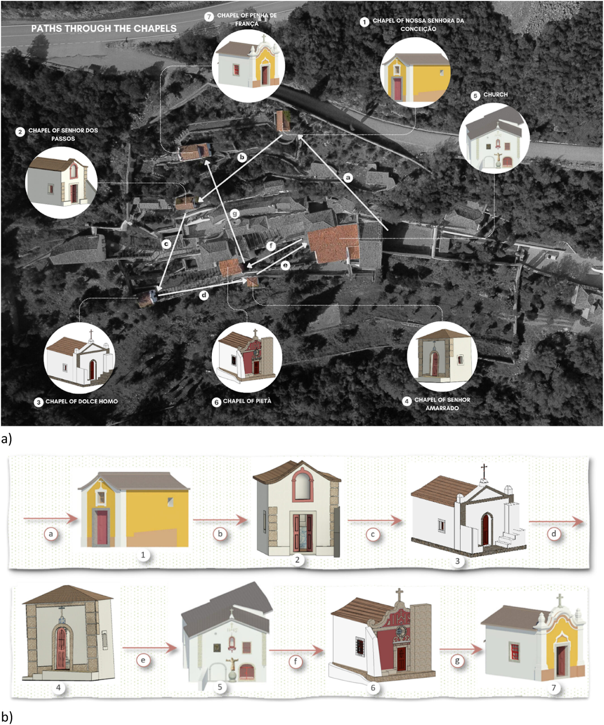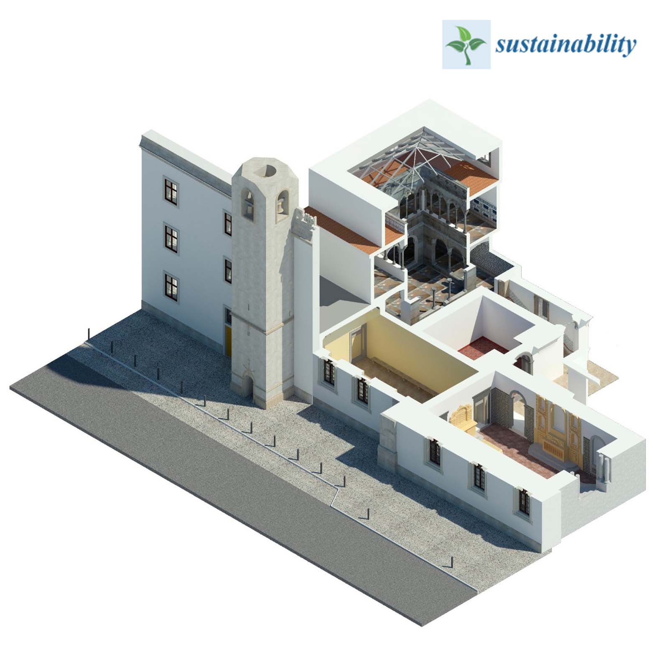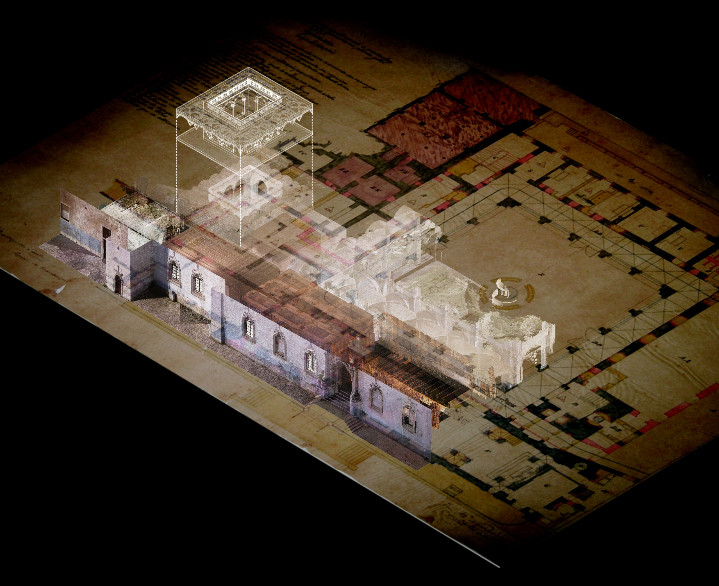
HBIM Course: Finding the Lost Monastery of Madre de Deus
In the fall of 2021, we launched a new 5th year course as part of the restructuring of the integrated Master of Architecture program at IST. The course, titled HBIM (Historic Building Information Modelling), is a project-based course which introduces students to HBIM as a tool for heritage documentation and historic research. For the first year of the course, we chose to situate students within the theme of “finding the lost monastery,” in continuation of our research at the National Tile Museum in Lisbon.
Prior to its function as a museum, the Monastery of Madre de Deus was founded by Queen D. Leonor of Lencastre (1509) which took the place of a pre-existing palace. After learning basic modelling practices from point cloud data in Revit through IPTI’s e-learning platform, students were divided into several team projects tasked to reveal mysteries and visualize hypotheses about the 16th century nucleus of the primitive monastery.
Superseding the scope of HBIM as a documentation tool, the aim of this course is also about discovery. Students were asked to consider the following questions, among others: What can HBIM contribute to revealing complex architectural histories? How can we represent our speculations of both the possible and impossible? How can our findings be communicated to diverse publics in engaging ways?
Using hybrid research materials such as paintings, texts, photographs, historic drawings, point cloud data and conversations with experts, the students are currently in the process of answering some of these questions through the reconstruction of tangible and intangible fragments of the building’s history.
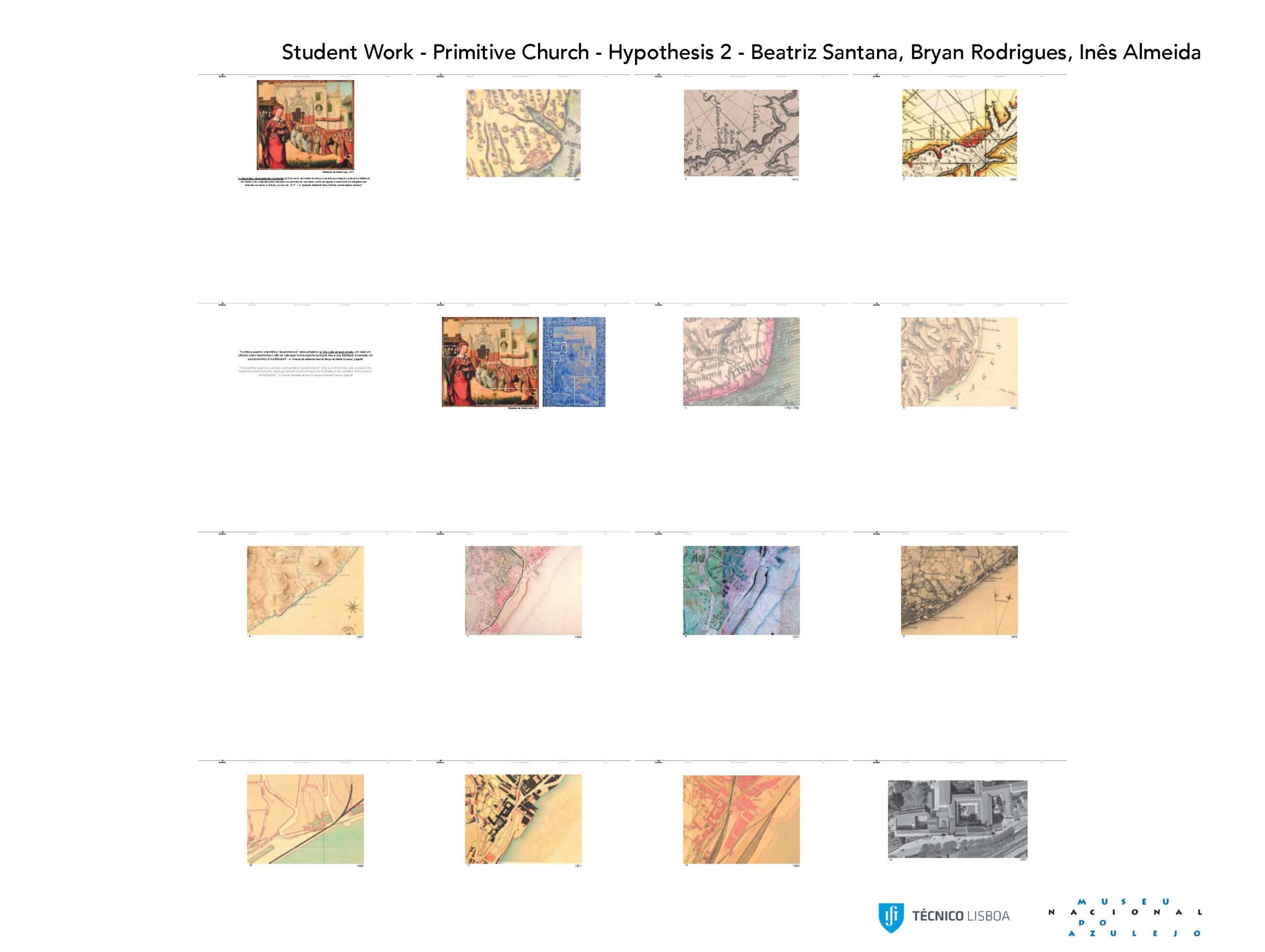
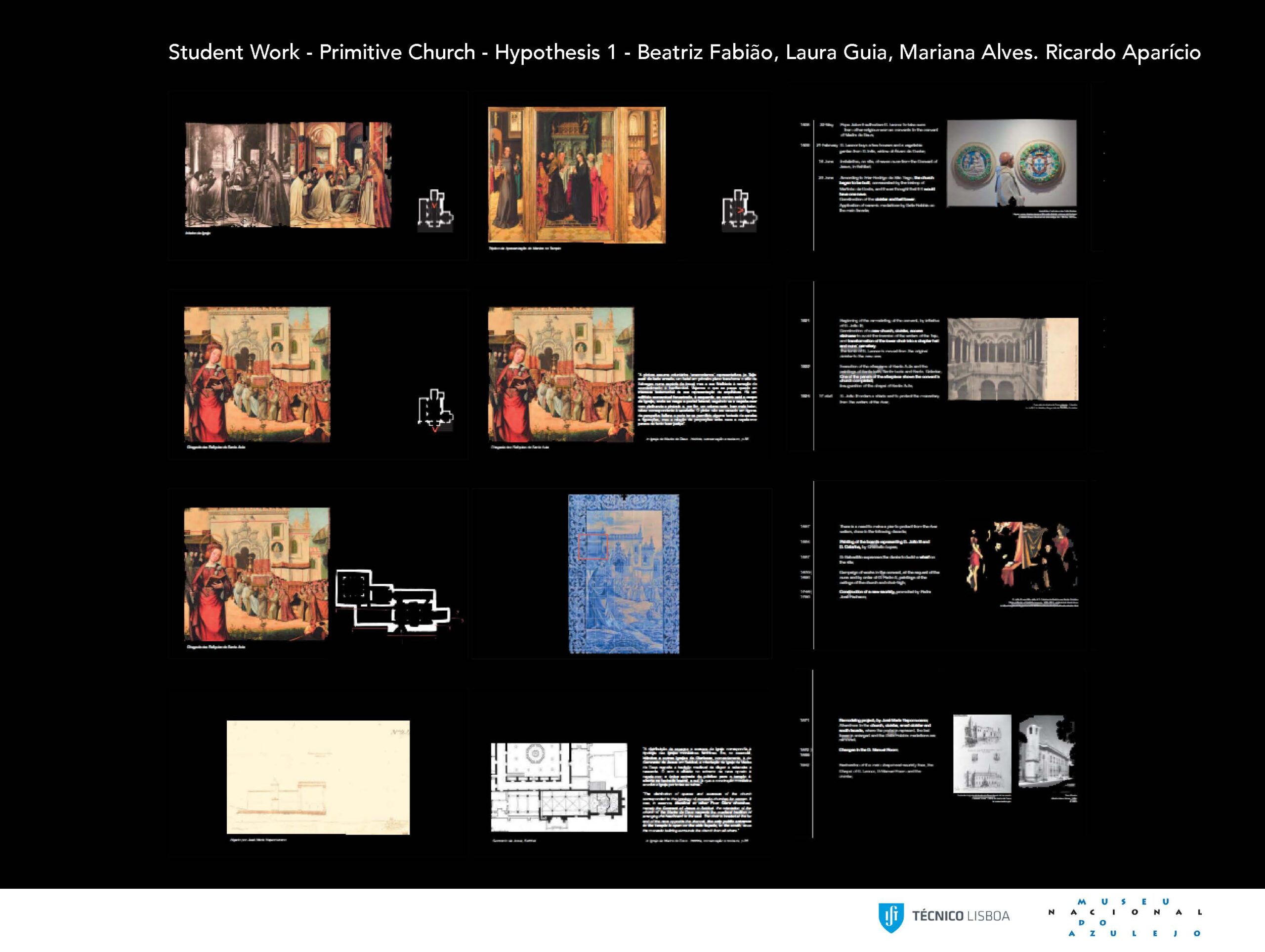
Historic data used to construct preliminary hypotheses about the original church.
Keeping the learning outcomes flexible, students divided themselves into groups of various sizes and scopes of work based on their personal interests. Some students were more interested in historic research and chose topics which involved the visualization of research hypothesis and speculations. Others were curious to explore 3D printing and public dissemination for the visually impaired. Other groups took on different tasks related to the building in its present state. These students were more interested in improving their digital modeling skills and chose architectonically complex spaces of the present building to be their focus.
Selection of preliminary reconstruction attempts.
To introduce the students to the building and their tasks, an introductory tour of the Museum was given by the director of the museum, Dr. Alexandre Pais. Students walked throughout the spaces of the museum which housed diverse functions across its 500-year history. Our previous work with the small cloister was also presented as a case study in how digital tools could help to visualize these previous states of the building. The case study also helped students to understand the types of questions and difficulties raised by the comparison of historic drawings and point cloud data.
First guided tour of the National Tile Museum.
Now at the midway point of the semester, students have been modelling from diverse data sets, illustrating hypotheses and posing new and unexpected research questions. The opportunity to present their work to two heritage experts was arranged by Dr. Pais within the museum. The guests were Dr. Paula Figueiredo (Head of the Archive, Documentation and Libraries Division of the Directorate General of Cultural Heritage – DGPC, Sacavém Fort), PhD in Art History, and specialist in religious architecture, and Professor Nuno Senos (Department of History of Art, Faculty of Social Sciences and Humanities (FCSH), New University of Lisbon), PhD in History of Art and specialist in Portuguese 16th century architecture.
Students presenting their work to Dr. Pais, Dr. Figueiredo and Dr. Senos at the National Tile Museum.
Regardless of the particular research of each group project, all students are working with HBIM. Because our HBIM workflow uses the AECO industry standard Autodesk Revit software, the course equips students with the skills needed to face digital skill demands in the Architecture, Engineering, Construction, and Operations (AECO) industry. The adoption of this type of digital workflow is an important agenda within research and conservation practices globally to record, protect and disseminate tangible and intangible values of architectural heritage. Through the hybridity of skill developments, the course has also acted like a research laboratory to support the many dimensions of digital competency needed for a new generation of conservation specialists in a time where the preservation of heritage values is as important as physical preservation. Within the coming months we will be sharing more results and fantastic images of our students’ work on our site… so stay tuned!
Acknowledgements to:
The National Tile Museum

