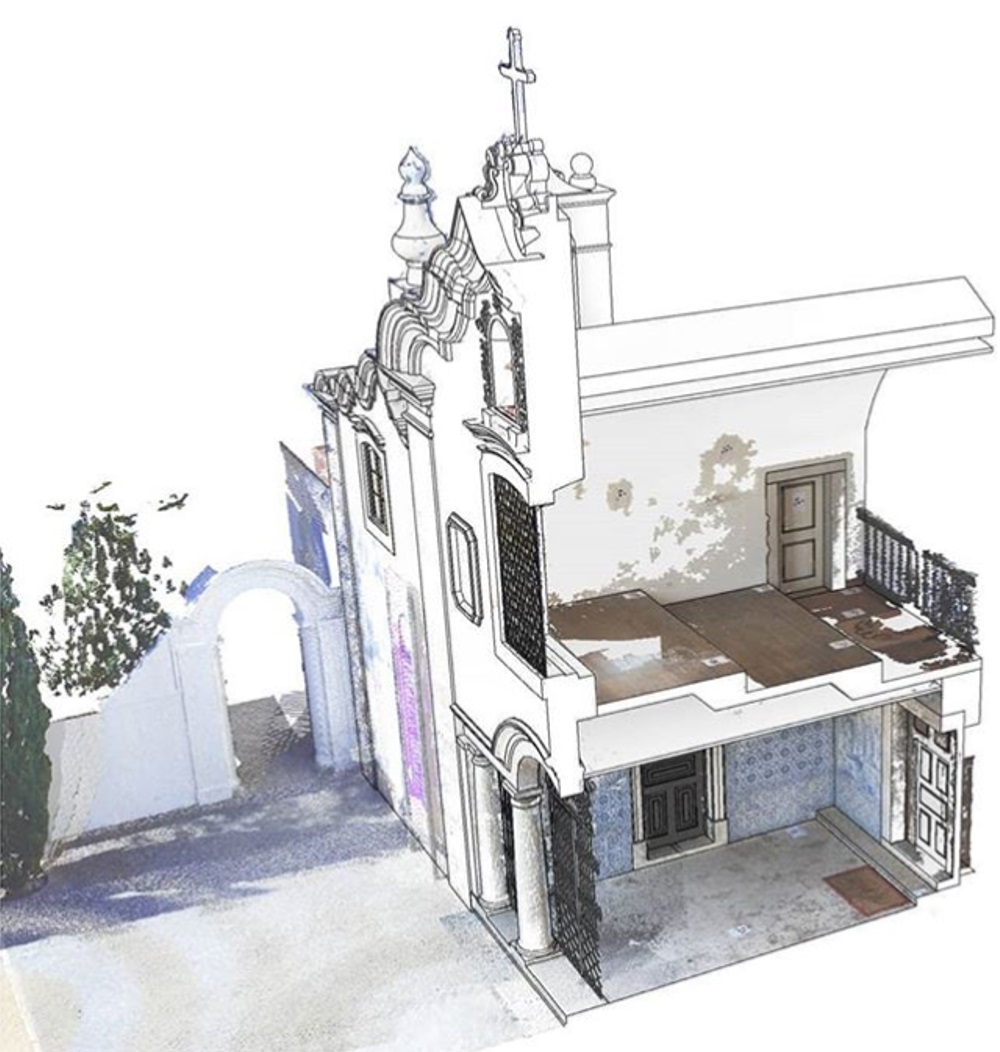HBIM – Basics
€150

About this course
Other Instructors
FAQs
What we do
Lorem Ipsn gravida nibh vel velit auctor aliquet. Aenean sollicitudin, lorem quis bibendum auci elit consequat ipsutis sem nibh id elit. Duis sed odio sit amet nibh vulputate cursus a sit amet mauris.
Featured events
Case vituperata inciderint has no, no sumo conclusionemque mea, pri utinam iuvaret complectitur ei. No possit consectetuer nec, nam quis deserunt in. Vide debet noluisse ea vim, hinc natum vitae no sit.
I’m already there
Sed et erant congue graece, dicit laudem equidem eum ea. Eros ridens duo an. Cum quem utinam feugait ei, pri debet iusto iuvaret ad. Eam etiam diceret antiopam eu.
Do i need to take the courses?
Qui ut tollit definiebas. Postulant repudiare tincidunt vim ad, mel an amet repudiare honestatis. At aliquid adolescens argumentum nec. Vide decore quidam ea usu, eu viris delectus interpretaris mei.
Education centre
At vim probo autem blandit, libris audiam deterruisset te pro. Ei pro animal maiorum neglegentur, sea tollit inermis et, ea liber semper platonem sed. Per esse constituto conclusionemque te.
Syllabus
This course is intended as an introduction to modelling heritage buildings in Revit. The course provides several keywords and references that define the practice of Heritage Building Information Modelling (HBIM). These definitions help to frame a series of video tutorials based on the best modelling practices we have come across so far in our research, primarily in the Capuchos Convent in Caparica, Portugal. Because the field of HBIM is relatively new and because there are no agreed upon standards, this course aims to make new students aware of the range of modelling techniques possible through specific conditions that we think can be easily replicated in other conditions. The videos below can be followed along step by step by students at their own time. The videos illustrate the modelling of basic components (e.g. walls, floors, roofs, doors and windows) from point clouds, as well as file configuration, viewing and verification of results. To adequately follow the illustrated modelling techniques, students should have a minimum knowledge of modelling in Revit. It is estimated that the course will require between 6-8 hours to view and practice. The course will be accessible for 4 weeks.
Promo 0/1
Keywords 0/1
An overview of frequently used keywords in the context of HBIM.
Project Setup 0/3
These video tutorials outline the initial steps of setting up a new HBIM project based on point cloud data. The first video will show how to import point cloud data as well as how to orient the project to facilitate modelling. The Recap video explains how to segment point cloud data into individual files to facilitate modelling.
Floor 0/1
This video tutorial outlines basic options for modelling floors to point cloud data including floors with slanted surfaces, custom floor nosings and procedures to join floor levels.
Wall 0/3
This section groups together several videos showing how to model walls from point clouds. The videos outline basic approaches to common heritage conditions such as slanted walls, irregular wall thicknesses, cornice details and pilasters.
Window 0/3
The following videos outline best practices for modelling windows to point clouds. In these videos we show you how to trace from point clouds in both elevation and section and how to import this into a new family. The basics of parameters in Revit families is also explored.
Door 0/2
Many of the rules for modelling windows in the previous video sequence also apply to doors. For this reason, the follow videos show how to add door swings for plan views and how to export a Model In-place component from a project to a door family.
Ceiling 0/1
This video tutorial demonstrates a basic modelling method for vaulted ceilings.
Verification 0/1
Many data sources are often involved in a HBIM project. This video tutorial shows how to verify and differentiate elements according to point clouds or other data.
Visualization 0/1
This video tutorial outlines a method for exporting enticing perspective images of your model from Revit which can be used to explain the modelling process.


